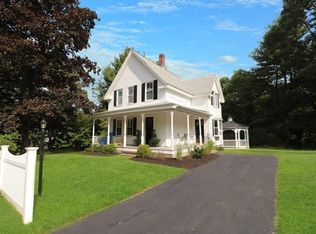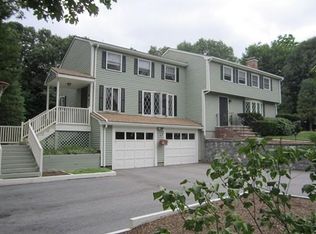Sold for $765,000
$765,000
59 Lawsbrook Rd, Acton, MA 01720
3beds
1,248sqft
Single Family Residence
Built in 1910
0.61 Acres Lot
$774,200 Zestimate®
$613/sqft
$3,268 Estimated rent
Home value
$774,200
$720,000 - $836,000
$3,268/mo
Zestimate® history
Loading...
Owner options
Explore your selling options
What's special
ENERGY-EFFICIENT CERTIFIED! Beautifully renovated, taken down to the studs and rebuilt with meticulous care, is move-in ready: New insulation, windows, roof, electrical, heating, plumbing, siding, and central air. Abundant natural light, tall ceilings, and gleaming hardwood floors. The kitchen boasts sleek white cabinets, elegant countertops, and high-end appliances with an induction stove. The open living/dining area features large windows that bring nature indoors. A bath and bedroom complete the 1st floor. The 2nd floor includes the primary suite, a third bedroom, and 2nd bath. Corner lot in a highly desirable neighborhood, surrounded by 0.6 acres of land and pollinator friendly gardens. It includes a large driveway, a 2-car garage, EV-ready setup, updated shed, and a new deck with glass railings. Easy access to Route 2, commuter rail, and I-495.Plus, you're in the AWARD-WINNING Acton-Boxborough SCHOOL DISTRICT. Don’t miss this magazine-worthy home!
Zillow last checked: 8 hours ago
Listing updated: November 12, 2025 at 11:13am
Listed by:
Francisco Sillero 978-809-1238,
Trinity Real Estate 781-231-9800,
Francisco Sillero 978-809-1238
Bought with:
Jennifer Gero
Keller Williams Realty Boston Northwest
Source: MLS PIN,MLS#: 73434391
Facts & features
Interior
Bedrooms & bathrooms
- Bedrooms: 3
- Bathrooms: 2
- Full bathrooms: 2
Primary bedroom
- Features: Closet, Flooring - Hardwood, Flooring - Wood, Window(s) - Bay/Bow/Box
- Level: Second
Bedroom 2
- Features: Closet, Flooring - Hardwood, Flooring - Wood, Window(s) - Bay/Bow/Box, High Speed Internet Hookup, Paints & Finishes - Low VOC, Remodeled, Closet - Double
- Level: Second
Bedroom 3
- Features: Closet, Flooring - Hardwood, Window(s) - Bay/Bow/Box, Exterior Access, High Speed Internet Hookup, Paints & Finishes - Low VOC, Remodeled
- Level: First
Bathroom 1
- Features: Bathroom - Full, Bathroom - Tiled With Shower Stall, Ceiling Fan(s), Flooring - Stone/Ceramic Tile, Window(s) - Bay/Bow/Box, Bidet, Low Flow Toilet, Enclosed Shower - Fiberglass, Exterior Access, Paints & Finishes - Low VOC, Remodeled, Pocket Door
- Level: First
Bathroom 2
- Features: Bathroom - Full, Bathroom - Tiled With Shower Stall, Ceiling Fan(s), Flooring - Stone/Ceramic Tile, Window(s) - Bay/Bow/Box, Bidet, Low Flow Toilet, Enclosed Shower - Fiberglass, Dryer Hookup - Electric, Paints & Finishes - Low VOC, Remodeled, Washer Hookup
- Level: Second
Dining room
- Features: Beamed Ceilings, Flooring - Hardwood, Flooring - Wood, Window(s) - Picture, Cable Hookup, Exterior Access, High Speed Internet Hookup, Open Floorplan, Paints & Finishes - Low VOC, Recessed Lighting, Remodeled
- Level: First
Kitchen
- Features: Closet/Cabinets - Custom Built, Flooring - Wood, Window(s) - Bay/Bow/Box, Countertops - Stone/Granite/Solid, Countertops - Upgraded, Cabinets - Upgraded, Exterior Access, Open Floorplan, Paints & Finishes - Low VOC, Recessed Lighting, Lighting - Overhead
- Level: First
Living room
- Features: Flooring - Wood, Window(s) - Bay/Bow/Box, Window(s) - Picture, Exterior Access, High Speed Internet Hookup, Open Floorplan, Paints & Finishes - Low VOC, Paints & Finishes - Zero VOC, Recessed Lighting, Remodeled
Heating
- Central, Forced Air
Cooling
- Central Air
Appliances
- Included: Gas Water Heater, Tankless Water Heater, Range, Oven, Dishwasher, Disposal, Microwave, Refrigerator, Freezer, ENERGY STAR Qualified Refrigerator, ENERGY STAR Qualified Dishwasher, Cooktop, Rangetop - ENERGY STAR
- Laundry: Flooring - Stone/Ceramic Tile, Window(s) - Bay/Bow/Box, Electric Dryer Hookup, Paints & Finishes - Low VOC, Remodeled, Washer Hookup, Second Floor
Features
- Finish - Sheetrock, Internet Available - Unknown
- Flooring: Tile, Hardwood, Pine
- Doors: Insulated Doors
- Windows: Insulated Windows
- Basement: Walk-Out Access,Bulkhead,Concrete
- Has fireplace: No
Interior area
- Total structure area: 1,248
- Total interior livable area: 1,248 sqft
- Finished area above ground: 1,248
- Finished area below ground: 0
Property
Parking
- Total spaces: 8
- Parking features: Detached, Paved Drive, Off Street, Paved
- Garage spaces: 2
- Uncovered spaces: 6
Features
- Patio & porch: Deck
- Exterior features: Deck, Rain Gutters, Storage, Decorative Lighting, Drought Tolerant/Water Conserving Landscaping, Fruit Trees, Garden
Lot
- Size: 0.61 Acres
- Features: Corner Lot, Wooded, Gentle Sloping
Details
- Parcel number: 313299
- Zoning: res
Construction
Type & style
- Home type: SingleFamily
- Architectural style: Cape
- Property subtype: Single Family Residence
Materials
- Frame
- Foundation: Stone
- Roof: Shingle
Condition
- Year built: 1910
Utilities & green energy
- Electric: 110 Volts, Circuit Breakers, 200+ Amp Service
- Sewer: Private Sewer
- Water: Public, Cistern
Green energy
- Energy efficient items: Thermostat
- Water conservation: Water-Smart Landscaping
Community & neighborhood
Community
- Community features: Public Transportation, Shopping, Park, Walk/Jog Trails, Golf, Medical Facility, Bike Path, Conservation Area, Highway Access, House of Worship, Public School, T-Station, Other
Location
- Region: Acton
Other
Other facts
- Listing terms: Contract
Price history
| Date | Event | Price |
|---|---|---|
| 11/12/2025 | Sold | $765,000+2.1%$613/sqft |
Source: MLS PIN #73434391 Report a problem | ||
| 10/3/2025 | Contingent | $749,000$600/sqft |
Source: MLS PIN #73434391 Report a problem | ||
| 9/23/2025 | Listed for sale | $749,000$600/sqft |
Source: MLS PIN #73434391 Report a problem | ||
| 9/22/2025 | Listing removed | $749,000$600/sqft |
Source: MLS PIN #73430080 Report a problem | ||
| 9/12/2025 | Listed for sale | $749,000-11.8%$600/sqft |
Source: MLS PIN #73430080 Report a problem | ||
Public tax history
| Year | Property taxes | Tax assessment |
|---|---|---|
| 2025 | $8,795 +8% | $512,800 +5% |
| 2024 | $8,142 +0.1% | $488,400 +5.4% |
| 2023 | $8,137 -2% | $463,400 +8.6% |
Find assessor info on the county website
Neighborhood: 01720
Nearby schools
GreatSchools rating
- 9/10Luther Conant SchoolGrades: K-6Distance: 1.5 mi
- 9/10Raymond J Grey Junior High SchoolGrades: 7-8Distance: 2.5 mi
- 10/10Acton-Boxborough Regional High SchoolGrades: 9-12Distance: 2.6 mi
Schools provided by the listing agent
- Middle: Rj Grey Jh
- High: Abrhs
Source: MLS PIN. This data may not be complete. We recommend contacting the local school district to confirm school assignments for this home.
Get a cash offer in 3 minutes
Find out how much your home could sell for in as little as 3 minutes with a no-obligation cash offer.
Estimated market value$774,200
Get a cash offer in 3 minutes
Find out how much your home could sell for in as little as 3 minutes with a no-obligation cash offer.
Estimated market value
$774,200

