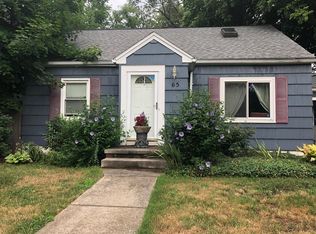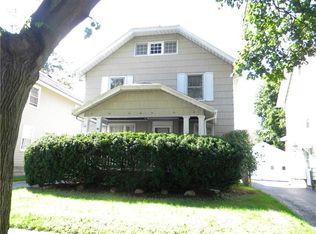Closed
$155,000
59 Lawndale Ter, Rochester, NY 14609
4beds
1,874sqft
Single Family Residence
Built in 1920
3,920.4 Square Feet Lot
$199,300 Zestimate®
$83/sqft
$2,405 Estimated rent
Maximize your home sale
Get more eyes on your listing so you can sell faster and for more.
Home value
$199,300
$183,000 - $217,000
$2,405/mo
Zestimate® history
Loading...
Owner options
Explore your selling options
What's special
Looking for more room? Working from home & need office space? You found it here! This home offers a first-floor bedroom or home office and full bath with it's own separate entrance. There are 3 additional bedrooms and a full bath on the 2nd floor. The eat-in kitchen has plenty of cabinetry and the formal dining room has a wood-stove. Home features natural woodwork, hardwood floors, leaded glass windows, 3rd floor walk-up attic offers possible additional living space, detached garage with an attached shed for storage. Updates include new furnace 2022, hot water tank 2022, roof 2005, renovated bathrooms, some new windows. Convenient location on a charming, tree-lined street.
Zillow last checked: 8 hours ago
Listing updated: August 30, 2023 at 12:42pm
Listed by:
Rose Gabriele-Angell 585-279-8136,
RE/MAX Plus
Bought with:
Alan J. Wood, 49WO1164272
RE/MAX Plus
Source: NYSAMLSs,MLS#: R1474204 Originating MLS: Rochester
Originating MLS: Rochester
Facts & features
Interior
Bedrooms & bathrooms
- Bedrooms: 4
- Bathrooms: 2
- Full bathrooms: 2
- Main level bathrooms: 1
- Main level bedrooms: 1
Heating
- Gas, Forced Air
Cooling
- Window Unit(s)
Appliances
- Included: Freezer, Gas Water Heater
- Laundry: In Basement
Features
- Ceiling Fan(s), Separate/Formal Dining Room, Eat-in Kitchen, Separate/Formal Living Room, Home Office, Other, See Remarks, Natural Woodwork, Window Treatments, Bedroom on Main Level, Programmable Thermostat
- Flooring: Carpet, Ceramic Tile, Hardwood, Varies
- Windows: Drapes, Leaded Glass
- Basement: Full
- Number of fireplaces: 1
Interior area
- Total structure area: 1,874
- Total interior livable area: 1,874 sqft
Property
Parking
- Total spaces: 1.5
- Parking features: Detached, Garage
- Garage spaces: 1.5
Features
- Levels: Two
- Stories: 2
- Patio & porch: Open, Porch
- Exterior features: Blacktop Driveway
Lot
- Size: 3,920 sqft
- Dimensions: 40 x 100
- Features: Near Public Transit, Rectangular, Rectangular Lot, Residential Lot
Details
- Parcel number: 26140010731000020100000000
- Special conditions: Standard
Construction
Type & style
- Home type: SingleFamily
- Architectural style: Colonial,Two Story
- Property subtype: Single Family Residence
Materials
- Vinyl Siding, Copper Plumbing
- Foundation: Block
- Roof: Asphalt
Condition
- Resale
- Year built: 1920
Utilities & green energy
- Electric: Circuit Breakers
- Sewer: Connected
- Water: Connected, Public
- Utilities for property: Cable Available, High Speed Internet Available, Sewer Connected, Water Connected
Community & neighborhood
Security
- Security features: Security System Owned
Location
- Region: Rochester
- Subdivision: Bensonhurst Subn
Other
Other facts
- Listing terms: Cash,Conventional,FHA,VA Loan
Price history
| Date | Event | Price |
|---|---|---|
| 7/24/2023 | Sold | $155,000-8.8%$83/sqft |
Source: | ||
| 6/19/2023 | Pending sale | $169,900$91/sqft |
Source: | ||
| 6/11/2023 | Contingent | $169,900$91/sqft |
Source: | ||
| 5/30/2023 | Listed for sale | $169,900+195.5%$91/sqft |
Source: | ||
| 4/1/2005 | Sold | $57,501-29.6%$31/sqft |
Source: Public Record Report a problem | ||
Public tax history
| Year | Property taxes | Tax assessment |
|---|---|---|
| 2024 | -- | $155,000 +56.7% |
| 2023 | -- | $98,900 |
| 2022 | -- | $98,900 |
Find assessor info on the county website
Neighborhood: Homestead Heights
Nearby schools
GreatSchools rating
- 2/10School 33 AudubonGrades: PK-6Distance: 0.6 mi
- 2/10Northwest College Preparatory High SchoolGrades: 7-9Distance: 0.3 mi
- 2/10East High SchoolGrades: 9-12Distance: 1.1 mi
Schools provided by the listing agent
- District: Rochester
Source: NYSAMLSs. This data may not be complete. We recommend contacting the local school district to confirm school assignments for this home.

