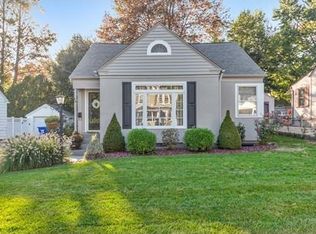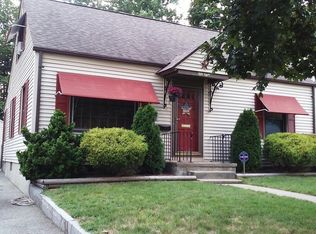Welcome Home! This expandable Cape Cod, contains an updated eat-in kitchen, granite countertops, custom built-ins and access to a patio. The large family room which features a fireplace and hardwood floors. Updates include; exterior chimney work, concrete patio installed 2020 and walkways and a full bathroom, exterior doors and hot water tank installed 2019. The appliances to remain for the Buyers are the refrigerator, stove, dishwasher, microwave, washer & dryer. The wide center stairs lead to unfinished 2nd level of home with plenty of possibilities. The full unfinished basement with laundry area can be remolded into a TV room, workout space, or playroom for your kids, but waittheres more, A detached one car garage for a car plus all bikes, tools and toys you own!
This property is off market, which means it's not currently listed for sale or rent on Zillow. This may be different from what's available on other websites or public sources.


