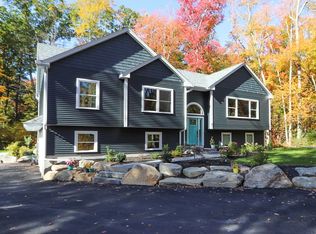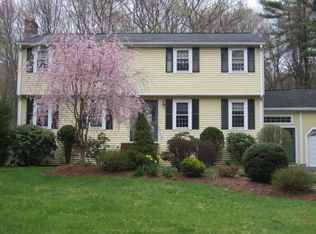Sold for $505,000
$505,000
59 Lancaster Rd, Berlin, MA 01503
3beds
1,623sqft
Single Family Residence
Built in 1972
2.3 Acres Lot
$649,800 Zestimate®
$311/sqft
$2,949 Estimated rent
Home value
$649,800
$598,000 - $708,000
$2,949/mo
Zestimate® history
Loading...
Owner options
Explore your selling options
What's special
Welcome to 59 Lancaster Road, Berlin! A rare opportunity to purchase this true contemporary-style home nestled on 2.3 acres near the Bolton line! The 1st-floor bedroom includes a walk-in closet, a full bath off the hall area, a 23x16 living room with loads of natural light, three sets of French doors to wrap-around deck, and a cozy wood stove. The kitchen has a breakfast bar and provides access to the large 20x11 sunroom. The 2nd floor has two spacious bedrooms, another full bath, and a loft area. Loads of exposed wood ceilings. There is new wall-to-wall carpeting and the interior of the home has been freshly painted. The covered breezeway has direct access to an oversized 2-car garage offering a secure area for chickens/animals. Brand new septic system March 2024. Central air. Rear porch for additional storage. Easy access to Route 62/85/290/495, conservation land, top rated schools, and Highland Commons for superior shopping options. Berlin is a right-to-farm community.
Zillow last checked: 8 hours ago
Listing updated: May 29, 2024 at 11:49am
Listed by:
S. Elaine McDonald 978-838-9444,
REMAX Executive Realty 508-480-8400,
Douglas Palino 978-838-9444
Bought with:
Ligia Garcia
Coldwell Banker Realty - Waltham
Source: MLS PIN,MLS#: 73210924
Facts & features
Interior
Bedrooms & bathrooms
- Bedrooms: 3
- Bathrooms: 2
- Full bathrooms: 2
Primary bedroom
- Features: Walk-In Closet(s), Flooring - Wall to Wall Carpet
- Level: First
- Area: 154
- Dimensions: 14 x 11
Bedroom 2
- Features: Cathedral Ceiling(s), Closet, Flooring - Wall to Wall Carpet
- Level: Second
- Area: 156
- Dimensions: 13 x 12
Bedroom 3
- Features: Cathedral Ceiling(s), Closet, Flooring - Wall to Wall Carpet
- Level: Second
- Area: 156
- Dimensions: 13 x 12
Primary bathroom
- Features: No
Bathroom 1
- Features: Bathroom - Full, Bathroom - With Tub & Shower, Flooring - Vinyl
- Level: First
- Area: 40
- Dimensions: 8 x 5
Bathroom 2
- Features: Bathroom - Full, Bathroom - With Tub & Shower, Cathedral Ceiling(s), Flooring - Vinyl
- Level: Second
- Area: 80
- Dimensions: 10 x 8
Kitchen
- Features: Flooring - Vinyl, Breakfast Bar / Nook
- Level: First
- Area: 99
- Dimensions: 11 x 9
Living room
- Features: Cathedral Ceiling(s), Ceiling Fan(s), Flooring - Wood, French Doors, Deck - Exterior, Exterior Access, Open Floorplan
- Level: First
- Area: 368
- Dimensions: 23 x 16
Heating
- Baseboard, Oil
Cooling
- Central Air
Appliances
- Included: Water Heater, Range, Refrigerator
- Laundry: In Basement, Electric Dryer Hookup, Washer Hookup
Features
- Cathedral Ceiling(s), Slider, Closet, Sun Room, Foyer, Loft
- Flooring: Vinyl, Carpet, Parquet, Flooring - Wood, Flooring - Wall to Wall Carpet
- Doors: French Doors
- Basement: Full,Interior Entry,Bulkhead
- Has fireplace: No
Interior area
- Total structure area: 1,623
- Total interior livable area: 1,623 sqft
Property
Parking
- Total spaces: 8
- Parking features: Attached, Off Street
- Attached garage spaces: 2
- Uncovered spaces: 6
Features
- Patio & porch: Porch, Deck - Composite
- Exterior features: Porch, Deck - Composite, Storage, Fenced Yard, Garden
- Fencing: Fenced
Lot
- Size: 2.30 Acres
- Features: Wooded, Gentle Sloping
Details
- Parcel number: M:0190 B:0063 L:00000,1466253
- Zoning: Res
Construction
Type & style
- Home type: SingleFamily
- Architectural style: Contemporary
- Property subtype: Single Family Residence
Materials
- Frame
- Foundation: Concrete Perimeter
- Roof: Shingle
Condition
- Year built: 1972
Utilities & green energy
- Electric: Circuit Breakers
- Sewer: Private Sewer
- Water: Private
- Utilities for property: for Electric Range, for Electric Dryer, Washer Hookup
Community & neighborhood
Community
- Community features: Shopping, Tennis Court(s), Park, Walk/Jog Trails, Stable(s), Golf, Medical Facility, Bike Path, Conservation Area, Highway Access, House of Worship, Private School, Public School, T-Station
Location
- Region: Berlin
Other
Other facts
- Road surface type: Paved
Price history
| Date | Event | Price |
|---|---|---|
| 5/28/2024 | Sold | $505,000+1%$311/sqft |
Source: MLS PIN #73210924 Report a problem | ||
| 3/14/2024 | Contingent | $499,900$308/sqft |
Source: MLS PIN #73210924 Report a problem | ||
| 3/11/2024 | Listed for sale | $499,900$308/sqft |
Source: MLS PIN #73210924 Report a problem | ||
Public tax history
| Year | Property taxes | Tax assessment |
|---|---|---|
| 2025 | $8,707 +11.3% | $613,600 |
| 2024 | $7,823 +5.6% | $613,600 +14.6% |
| 2023 | $7,407 +11.6% | $535,200 +26% |
Find assessor info on the county website
Neighborhood: 01503
Nearby schools
GreatSchools rating
- 8/10Berlin Memorial SchoolGrades: PK-5Distance: 1.9 mi
- 8/10Tahanto Regional High SchoolGrades: 6-12Distance: 4.1 mi
Schools provided by the listing agent
- Elementary: Berlin
- Middle: Berlin
- High: Tahanto
Source: MLS PIN. This data may not be complete. We recommend contacting the local school district to confirm school assignments for this home.
Get a cash offer in 3 minutes
Find out how much your home could sell for in as little as 3 minutes with a no-obligation cash offer.
Estimated market value$649,800
Get a cash offer in 3 minutes
Find out how much your home could sell for in as little as 3 minutes with a no-obligation cash offer.
Estimated market value
$649,800

