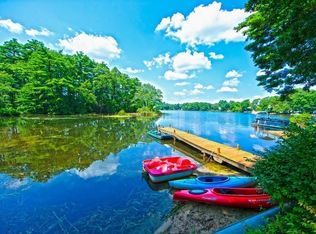Sold for $665,000
$665,000
59 Lakeview Ave, Mansfield, MA 02048
3beds
1,711sqft
Single Family Residence
Built in 1950
4,830 Square Feet Lot
$666,900 Zestimate®
$389/sqft
$3,019 Estimated rent
Home value
$666,900
$614,000 - $727,000
$3,019/mo
Zestimate® history
Loading...
Owner options
Explore your selling options
What's special
Bungay Lake Waterfront! Enjoy year-round lakefront living on this 110-acre fully recreational private lake with no public access and minimal boat traffic. This beautifully updated 3BR/3BA home features Andersen windows, 2x6 construction, quartz kitchen, hardwood floors, and a luxurious second-floor primary suite with lake views, radiant heat floors and large walk-in closet. Located behind a large island in a No Wake Zone, enjoy protection from the afternoon sun and peaceful waters perfect for swimming and kayaking. Private dock, lakeside gazebo, pellet stove, 2-car garage, and town water. Western exposure provides stunning sunset views every night! Active lake association hosts events like the 4th of July boat parade, floatillas, poker run, dock & dine, dock & Rock and more. Minutes to shopping, train, and highways. Canoe included! Live the lake life you’ve always dreamed of!
Zillow last checked: 8 hours ago
Listing updated: August 07, 2025 at 06:42am
Listed by:
Scott Freerksen 508-269-6623,
Lakefront Living Realty, LLC 508-377-7167
Bought with:
Kristin Sylvia
Coldwell Banker Realty - Westwood
Source: MLS PIN,MLS#: 73362671
Facts & features
Interior
Bedrooms & bathrooms
- Bedrooms: 3
- Bathrooms: 3
- Full bathrooms: 3
Primary bedroom
- Level: Second
Bedroom 2
- Level: First
Bedroom 3
- Level: Basement
Primary bathroom
- Features: Yes
Bathroom 1
- Features: Bathroom - Full
- Level: First
Bathroom 2
- Features: Bathroom - With Tub & Shower, Vaulted Ceiling(s), Walk-In Closet(s), Jacuzzi / Whirlpool Soaking Tub
- Level: Second
Bathroom 3
- Features: Bathroom - Full
- Level: Basement
Dining room
- Level: First
Kitchen
- Level: First
Living room
- Level: Basement
Heating
- Baseboard, Oil, Pellet Stove
Cooling
- Window Unit(s)
Appliances
- Included: Tankless Water Heater, Other
- Laundry: First Floor, Electric Dryer Hookup, Washer Hookup
Features
- High Speed Internet
- Flooring: Wood, Tile, Carpet
- Doors: Storm Door(s)
- Windows: Insulated Windows, Screens
- Basement: Full,Finished,Walk-Out Access,Interior Entry
- Has fireplace: No
Interior area
- Total structure area: 1,711
- Total interior livable area: 1,711 sqft
- Finished area above ground: 1,711
- Finished area below ground: 525
Property
Parking
- Total spaces: 5
- Parking features: Detached, Garage Door Opener, Off Street, Paved
- Garage spaces: 2
- Uncovered spaces: 3
Accessibility
- Accessibility features: No
Features
- Patio & porch: Porch, Deck, Covered
- Exterior features: Porch, Deck, Covered Patio/Deck, Storage, Screens
- Has view: Yes
- View description: Scenic View(s), Water, Lake
- Has water view: Yes
- Water view: Lake,Water
- Waterfront features: Waterfront, Lake, Dock/Mooring, Frontage, Private
Lot
- Size: 4,830 sqft
- Features: Gentle Sloping, Other
Details
- Foundation area: 966
- Parcel number: M:004 B:043,2856754
- Zoning: RES
Construction
Type & style
- Home type: SingleFamily
- Architectural style: Cape
- Property subtype: Single Family Residence
Materials
- Frame
- Foundation: Concrete Perimeter
- Roof: Shingle
Condition
- Year built: 1950
Utilities & green energy
- Electric: Circuit Breakers, 200+ Amp Service
- Sewer: Private Sewer
- Water: Public
- Utilities for property: for Electric Range, for Electric Dryer, Washer Hookup
Green energy
- Energy efficient items: Thermostat
Community & neighborhood
Community
- Community features: Public Transportation, Shopping, Walk/Jog Trails, Highway Access, Public School, T-Station, Other
Location
- Region: Mansfield
- Subdivision: Bungay Lake
Other
Other facts
- Listing terms: Contract
- Road surface type: Paved
Price history
| Date | Event | Price |
|---|---|---|
| 7/24/2025 | Sold | $665,000+2.3%$389/sqft |
Source: MLS PIN #73362671 Report a problem | ||
| 6/6/2025 | Listed for sale | $649,900$380/sqft |
Source: MLS PIN #73362671 Report a problem | ||
| 5/17/2025 | Contingent | $649,900$380/sqft |
Source: MLS PIN #73362671 Report a problem | ||
| 5/11/2025 | Listed for sale | $649,900$380/sqft |
Source: MLS PIN #73362671 Report a problem | ||
| 5/1/2025 | Contingent | $649,900$380/sqft |
Source: MLS PIN #73362671 Report a problem | ||
Public tax history
| Year | Property taxes | Tax assessment |
|---|---|---|
| 2025 | $5,990 +0.4% | $454,800 +2.9% |
| 2024 | $5,967 +2.5% | $442,000 +7% |
| 2023 | $5,821 +1.6% | $413,100 +9.4% |
Find assessor info on the county website
Neighborhood: 02048
Nearby schools
GreatSchools rating
- NARobinson Elementary SchoolGrades: K-2Distance: 4.1 mi
- 8/10Harold L Qualters Middle SchoolGrades: 6-8Distance: 4.1 mi
- 8/10Mansfield High SchoolGrades: 9-12Distance: 4.2 mi
Schools provided by the listing agent
- Elementary: Jordon Jackson
- Middle: Qualters Middle
- High: Mansfield High
Source: MLS PIN. This data may not be complete. We recommend contacting the local school district to confirm school assignments for this home.
Get a cash offer in 3 minutes
Find out how much your home could sell for in as little as 3 minutes with a no-obligation cash offer.
Estimated market value
$666,900
