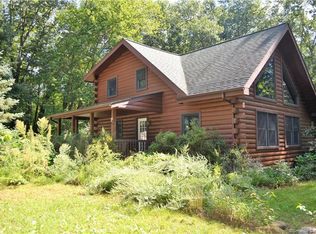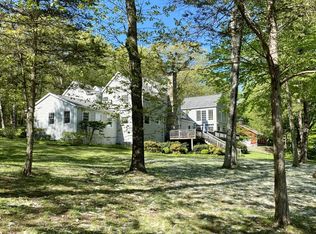Sold for $985,000
$985,000
59 Lake Lillinonah Road South, Bridgewater, CT 06752
3beds
2,956sqft
Single Family Residence
Built in 1998
9.98 Acres Lot
$1,057,300 Zestimate®
$333/sqft
$3,277 Estimated rent
Home value
$1,057,300
$888,000 - $1.26M
$3,277/mo
Zestimate® history
Loading...
Owner options
Explore your selling options
What's special
Nestled within an enchanting 10-acre woodland, this 3-bedroom, 2-bathroom log cabin offers a serene connection with nature. Combining rustic charm with modern amenities, it is ideal as a full-time home or a summer retreat, featuring private lake access for swimming, fishing, and boating. Enjoy lakeside living with opportunities for boating and swimming. Inside, the rustic log cabin aesthetic continues alongside a modern chef's kitchen equipped with a Sub-Zero refrigerator, a 6-burner Dacor gas cooktop, and wall ovens. Granite countertops and an open floor plan provide views of both the outdoors and the Great Room. The Great Room boasts a stunning wood-beamed cathedral ceiling and an impressive floor-to-ceiling stone fireplace. Two-story windows flood the space with natural light, creating a bright and inviting atmosphere. The main floor includes 2 bedrooms and 1 bathroom, perfect for guests, while the expansive master suite upstairs features a private deck, a luxurious spa bath, and a loft overlooking the living area. A short walk takes you to the area of access for swimming boating and fishing. Enjoy summer evenings on the covered front porch or the wraparound deck. Additional features include a mudroom with a laundry area off the 2-car garage and unfinished attic space above the garage, offering the potential for additional living space. Conveniently located just 90 minutes from NYC, this cabin is a perfect getaway.
Zillow last checked: 8 hours ago
Listing updated: October 01, 2024 at 01:00am
Listed by:
Caren Harrington 203-240-4491,
William Pitt Sotheby's Int'l 203-438-9531
Bought with:
Patty Forbes, RES.0800807
Berkshire Hathaway NE Prop.
Source: Smart MLS,MLS#: 24018752
Facts & features
Interior
Bedrooms & bathrooms
- Bedrooms: 3
- Bathrooms: 2
- Full bathrooms: 2
Primary bedroom
- Features: Balcony/Deck, Bedroom Suite, French Doors, Whirlpool Tub, Walk-In Closet(s), Wide Board Floor
- Level: Upper
- Area: 513 Square Feet
- Dimensions: 27 x 19
Bedroom
- Features: Hardwood Floor, Wide Board Floor
- Level: Main
- Area: 272 Square Feet
- Dimensions: 17 x 16
Bedroom
- Features: Hardwood Floor, Wide Board Floor
- Level: Main
- Area: 90 Square Feet
- Dimensions: 10 x 9
Great room
- Features: Vaulted Ceiling(s), Balcony/Deck, Beamed Ceilings, Fireplace, French Doors, Wide Board Floor
- Level: Main
- Area: 567 Square Feet
- Dimensions: 21 x 27
Kitchen
- Features: Breakfast Bar, Kitchen Island, Hardwood Floor, Wide Board Floor
- Level: Main
- Area: 187 Square Feet
- Dimensions: 17 x 11
Loft
- Features: Vaulted Ceiling(s), Balcony/Deck, Hardwood Floor, Wide Board Floor
- Level: Upper
- Area: 266 Square Feet
- Dimensions: 14 x 19
Other
- Level: Third,Other
- Area: 729 Square Feet
- Dimensions: 27 x 27
Heating
- Hot Water, Oil
Cooling
- Ceiling Fan(s), Window Unit(s)
Appliances
- Included: Gas Cooktop, Gas Range, Oven, Subzero, Dishwasher, Washer, Dryer, Water Heater
- Laundry: Main Level
Features
- Open Floorplan
- Basement: Full,Unfinished
- Attic: Storage,Walk-up
- Number of fireplaces: 1
Interior area
- Total structure area: 2,956
- Total interior livable area: 2,956 sqft
- Finished area above ground: 2,956
Property
Parking
- Total spaces: 2
- Parking features: Attached
- Attached garage spaces: 2
Features
- Patio & porch: Screened, Porch, Deck
Lot
- Size: 9.98 Acres
- Features: Secluded, Wooded, Level
Details
- Parcel number: 799836
- Zoning: res
Construction
Type & style
- Home type: SingleFamily
- Architectural style: Log
- Property subtype: Single Family Residence
Materials
- Log
- Foundation: Concrete Perimeter
- Roof: Asphalt
Condition
- New construction: No
- Year built: 1998
Utilities & green energy
- Sewer: Septic Tank
- Water: Well
Community & neighborhood
Community
- Community features: Lake
Location
- Region: Bridgewater
- Subdivision: Lake Lillinonah
Price history
| Date | Event | Price |
|---|---|---|
| 9/10/2024 | Sold | $985,000-1%$333/sqft |
Source: | ||
| 6/7/2024 | Listed for sale | $995,000+689.7%$337/sqft |
Source: | ||
| 1/16/1998 | Sold | $126,000$43/sqft |
Source: Public Record Report a problem | ||
Public tax history
| Year | Property taxes | Tax assessment |
|---|---|---|
| 2025 | $8,883 +14.9% | $467,500 +7.4% |
| 2024 | $7,728 +6% | $435,390 |
| 2023 | $7,293 -1.4% | $435,390 +9% |
Find assessor info on the county website
Neighborhood: 06752
Nearby schools
GreatSchools rating
- NAThe Burnham SchoolGrades: K-5Distance: 1.6 mi
- 8/10Shepaug Valley SchoolGrades: 6-12Distance: 6.9 mi
Get pre-qualified for a loan
At Zillow Home Loans, we can pre-qualify you in as little as 5 minutes with no impact to your credit score.An equal housing lender. NMLS #10287.
Sell for more on Zillow
Get a Zillow Showcase℠ listing at no additional cost and you could sell for .
$1,057,300
2% more+$21,146
With Zillow Showcase(estimated)$1,078,446

