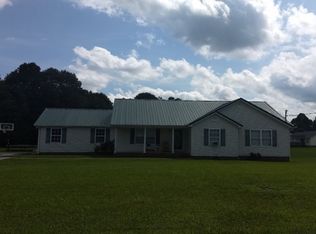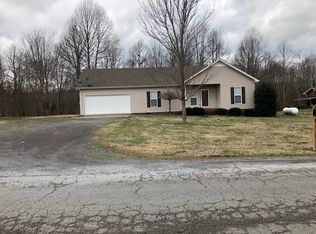Immaculately cared for, one owner, home in Lake Forrest Estates. See media for more information. Monster Broadband Fiber is being installed in the S/D for high-speed internet service. All measurements approx & not guaranteed. If sq ft important, re-measure. Buyer/Buyers Agent to verify all pertinent info.
This property is off market, which means it's not currently listed for sale or rent on Zillow. This may be different from what's available on other websites or public sources.


