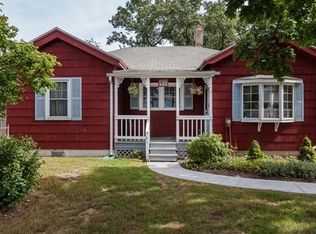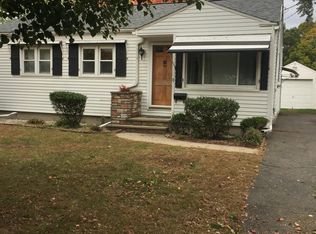Sold for $280,000
$280,000
59 Kulig St, Springfield, MA 01104
3beds
1,316sqft
Single Family Residence
Built in 1951
0.31 Acres Lot
$282,900 Zestimate®
$213/sqft
$2,453 Estimated rent
Home value
$282,900
$266,000 - $300,000
$2,453/mo
Zestimate® history
Loading...
Owner options
Explore your selling options
What's special
Previous buyer lost his job and now the house is back on the market! Do not miss this opportunity to purchase this beautifully maintained Executive Style Ranch offering over 1,300 square feet of comfortable, single-level living! This spacious home features 3 generously sized bedrooms and 2 full bathrooms, perfect for both everyday living and entertaining. The interior layout is classic and enhanced with a dining room opening up into the kitchen, tailor made for hosting holiday parties. The lower level features a bonus finished room that is just under 700 sq. ft. — ideal for a family room, home gym, office, or media space. The oversized one-car garage can fit two vehicles or offers extra room for storage, a workshop, or hobby area. Prepare to host summer gatherings in style as you step outside to a private, fenced-in backyard—perfect for all occasions. This home is conveniently located next to many local amenities and less than 2 miles from the highway, making commuting a breeze.
Zillow last checked: 8 hours ago
Listing updated: September 16, 2025 at 12:36pm
Listed by:
Edward Nunez 413-374-9943,
NRG Real Estate Services, Inc. 413-567-2100
Bought with:
Lucy Cordero
Keller Williams Realty
Source: MLS PIN,MLS#: 73382081
Facts & features
Interior
Bedrooms & bathrooms
- Bedrooms: 3
- Bathrooms: 2
- Full bathrooms: 2
- Main level bathrooms: 1
- Main level bedrooms: 3
Primary bedroom
- Features: Closet, Flooring - Hardwood
- Level: Main,First
- Area: 144
- Dimensions: 12 x 12
Bedroom 2
- Features: Closet, Flooring - Hardwood
- Level: Main,First
- Area: 108
- Dimensions: 12 x 9
Bedroom 3
- Features: Closet, Flooring - Hardwood
- Level: Main,First
- Area: 99
- Dimensions: 11 x 9
Primary bathroom
- Features: No
Bathroom 1
- Features: Bathroom - Full, Flooring - Stone/Ceramic Tile, Lighting - Sconce
- Level: Main,First
- Area: 64
- Dimensions: 8 x 8
Bathroom 2
- Features: Bathroom - Full, Bathroom - With Shower Stall, Lighting - Overhead
- Level: Basement
- Area: 45
- Dimensions: 5 x 9
Dining room
- Features: Ceiling Fan(s), Flooring - Laminate, Exterior Access, Lighting - Overhead
- Level: Main,First
- Area: 168
- Dimensions: 12 x 14
Kitchen
- Features: Ceiling Fan(s), Flooring - Laminate, Lighting - Sconce, Lighting - Overhead
- Level: Main,First
- Area: 152
- Dimensions: 8 x 19
Living room
- Features: Flooring - Hardwood
- Level: Main,First
- Area: 176
- Dimensions: 16 x 11
Heating
- Baseboard, Oil, Fireplace
Cooling
- None
Appliances
- Included: Water Heater, Range, Dishwasher, Refrigerator
- Laundry: Electric Dryer Hookup
Features
- Lighting - Overhead, Sun Room
- Flooring: Tile, Laminate, Hardwood
- Basement: Full,Partially Finished
- Number of fireplaces: 1
Interior area
- Total structure area: 1,316
- Total interior livable area: 1,316 sqft
- Finished area above ground: 1,316
- Finished area below ground: 735
Property
Parking
- Total spaces: 5
- Parking features: Attached, Garage Faces Side, Paved Drive, Off Street, Paved
- Attached garage spaces: 1
- Uncovered spaces: 4
Features
- Patio & porch: Porch - Enclosed
- Exterior features: Porch - Enclosed
Lot
- Size: 0.31 Acres
- Features: Level
Details
- Parcel number: S:07410 P:0029,2590897
- Zoning: R1
Construction
Type & style
- Home type: SingleFamily
- Architectural style: Ranch
- Property subtype: Single Family Residence
Materials
- Frame
- Foundation: Block
- Roof: Shingle
Condition
- Year built: 1951
Utilities & green energy
- Electric: 100 Amp Service
- Sewer: Public Sewer
- Water: Public
- Utilities for property: for Electric Range, for Electric Oven, for Electric Dryer
Community & neighborhood
Community
- Community features: Public Transportation, Shopping, Park, Walk/Jog Trails, Medical Facility, Laundromat, Highway Access, House of Worship, Public School
Location
- Region: Springfield
Other
Other facts
- Road surface type: Paved
Price history
| Date | Event | Price |
|---|---|---|
| 9/16/2025 | Sold | $280,000+1.8%$213/sqft |
Source: MLS PIN #73382081 Report a problem | ||
| 9/1/2025 | Contingent | $275,000$209/sqft |
Source: MLS PIN #73382081 Report a problem | ||
| 8/22/2025 | Listed for sale | $275,000$209/sqft |
Source: MLS PIN #73382081 Report a problem | ||
| 6/18/2025 | Contingent | $275,000$209/sqft |
Source: MLS PIN #73382081 Report a problem | ||
| 6/13/2025 | Listed for sale | $275,000$209/sqft |
Source: MLS PIN #73382081 Report a problem | ||
Public tax history
| Year | Property taxes | Tax assessment |
|---|---|---|
| 2025 | $4,276 -6% | $272,700 -3.7% |
| 2024 | $4,547 +13.4% | $283,100 +20.4% |
| 2023 | $4,008 +17.8% | $235,100 +30.1% |
Find assessor info on the county website
Neighborhood: East Springfield
Nearby schools
GreatSchools rating
- 3/10Samuel Bowles SchoolGrades: PK-5Distance: 0.4 mi
- 3/10The Springfield Renaissance SchoolGrades: 6-12Distance: 1.3 mi
- 3/10Springfield Central High SchoolGrades: 9-12Distance: 1.1 mi
Schools provided by the listing agent
- Elementary: Samuel Bowles
- Middle: Van Sickle
Source: MLS PIN. This data may not be complete. We recommend contacting the local school district to confirm school assignments for this home.
Get pre-qualified for a loan
At Zillow Home Loans, we can pre-qualify you in as little as 5 minutes with no impact to your credit score.An equal housing lender. NMLS #10287.
Sell with ease on Zillow
Get a Zillow Showcase℠ listing at no additional cost and you could sell for —faster.
$282,900
2% more+$5,658
With Zillow Showcase(estimated)$288,558

