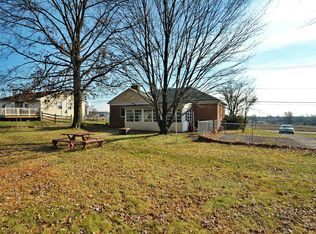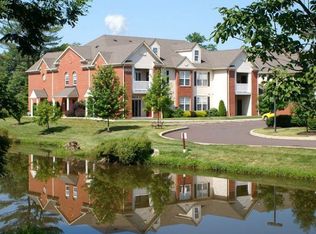Sold for $674,000 on 04/27/23
$674,000
59 Kugler Rd, Royersford, PA 19468
4beds
3,751sqft
Single Family Residence
Built in 1965
2.1 Acres Lot
$777,400 Zestimate®
$180/sqft
$3,401 Estimated rent
Home value
$777,400
$731,000 - $832,000
$3,401/mo
Zestimate® history
Loading...
Owner options
Explore your selling options
What's special
Professional Photos COMING SOON. This 4 bedroom, 2.5 bathroom renovated ranch home sitting on 2 acres in Spring Ford School District is absolutely stunning. Entering the home you will see the open layout immediately. NEW kitchen offers a large island, new cabinets, tile backsplash, granite countertops and recess lighting. The kitchen looks out to the large backyard, eating area with fireplace and living room with a large bay window allowing plenty of natural light. This home offers a first floor owners suite with a large walk in closet and custom tiled bath including walk in shower, soaking tub and 2 sink vanity. Just off the owners suite is a half bath and laundry room. Completing the first floor is a den, office and mud room off the the oversized 2 car garage. Upstairs are 3 extremely large bedrooms and a jack and jill full bathroom with lots of closet space. The basement is enormous with plenty of room to finish and provide storage. NEW HVAC, Central A/C and electric panel have been installed as well.
Zillow last checked: 8 hours ago
Listing updated: February 01, 2024 at 06:33am
Listed by:
John Kershner 610-792-5900,
Keller Williams Realty Group,
Co-Listing Agent: Mark Kunze 610-329-2313,
Keller Williams Realty Group
Bought with:
NON MEMBER, 0225194075
Non Subscribing Office
Source: Bright MLS,MLS#: PAMC2063484
Facts & features
Interior
Bedrooms & bathrooms
- Bedrooms: 4
- Bathrooms: 3
- Full bathrooms: 2
- 1/2 bathrooms: 1
- Main level bathrooms: 2
- Main level bedrooms: 1
Basement
- Area: 0
Heating
- Central, Electric
Cooling
- Central Air, Electric
Appliances
- Included: Dishwasher, Microwave, Oven/Range - Electric, Stainless Steel Appliance(s), Electric Water Heater
- Laundry: Laundry Chute
Features
- Combination Kitchen/Dining, Open Floorplan, Eat-in Kitchen, Kitchen Island, Pantry, Recessed Lighting, Soaking Tub, Bathroom - Tub Shower, Upgraded Countertops, Walk-In Closet(s)
- Flooring: Carpet, Ceramic Tile, Luxury Vinyl
- Windows: Bay/Bow
- Basement: Full
- Has fireplace: No
Interior area
- Total structure area: 3,751
- Total interior livable area: 3,751 sqft
- Finished area above ground: 3,751
- Finished area below ground: 0
Property
Parking
- Total spaces: 10
- Parking features: Garage Faces Side, Oversized, Asphalt, Private, Attached, Driveway
- Attached garage spaces: 2
- Uncovered spaces: 8
Accessibility
- Accessibility features: 2+ Access Exits
Features
- Levels: One and One Half
- Stories: 1
- Pool features: None
Lot
- Size: 2.10 Acres
- Dimensions: 260.00 x 0.00
Details
- Additional structures: Above Grade, Below Grade
- Parcel number: 370001429001
- Zoning: RESIDENTIAL
- Special conditions: Standard
Construction
Type & style
- Home type: SingleFamily
- Architectural style: Ranch/Rambler
- Property subtype: Single Family Residence
Materials
- Brick, Aluminum Siding
- Foundation: Block
- Roof: Asphalt
Condition
- New construction: No
- Year built: 1965
Utilities & green energy
- Electric: 200+ Amp Service
- Sewer: Public Sewer
- Water: Well
Community & neighborhood
Location
- Region: Royersford
- Subdivision: None Available
- Municipality: LIMERICK TWP
Other
Other facts
- Listing agreement: Exclusive Right To Sell
- Listing terms: Cash,Conventional,FHA,VA Loan
- Ownership: Fee Simple
Price history
| Date | Event | Price |
|---|---|---|
| 4/27/2023 | Sold | $674,000-2%$180/sqft |
Source: | ||
| 4/6/2023 | Contingent | $687,500$183/sqft |
Source: | ||
| 3/31/2023 | Price change | $687,500-1.8%$183/sqft |
Source: | ||
| 3/16/2023 | Listed for sale | $699,999+112.1%$187/sqft |
Source: | ||
| 1/4/2023 | Sold | $330,000$88/sqft |
Source: Public Record Report a problem | ||
Public tax history
| Year | Property taxes | Tax assessment |
|---|---|---|
| 2024 | $7,890 | $206,990 |
| 2023 | $7,890 +6.9% | $206,990 |
| 2022 | $7,378 +2.4% | $206,990 |
Find assessor info on the county website
Neighborhood: 19468
Nearby schools
GreatSchools rating
- 8/10Evans El SchoolGrades: PK-4Distance: 1.3 mi
- 6/10Spring-Ford Ms 8th Grade CenterGrades: 8Distance: 3.7 mi
- 9/10Spring-Ford Shs 10-12 Gr CenterGrades: 9-12Distance: 3.5 mi
Schools provided by the listing agent
- District: Spring-ford Area
Source: Bright MLS. This data may not be complete. We recommend contacting the local school district to confirm school assignments for this home.

Get pre-qualified for a loan
At Zillow Home Loans, we can pre-qualify you in as little as 5 minutes with no impact to your credit score.An equal housing lender. NMLS #10287.
Sell for more on Zillow
Get a free Zillow Showcase℠ listing and you could sell for .
$777,400
2% more+ $15,548
With Zillow Showcase(estimated)
$792,948
