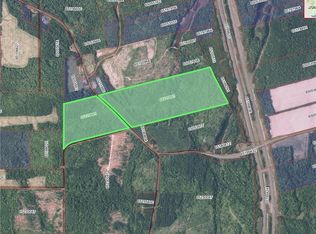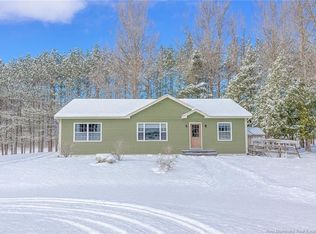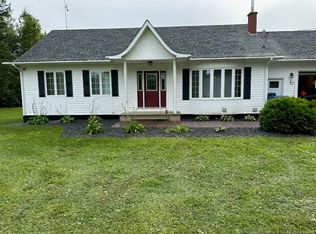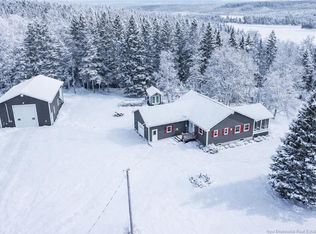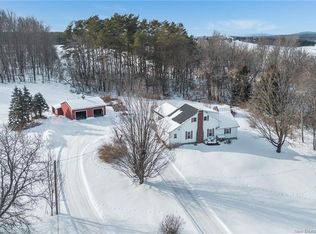59 Kilburn Rd, Perth, NB E7H 2J5
What's special
- 32 days |
- 319 |
- 26 |
Zillow last checked: 8 hours ago
Listing updated: January 12, 2026 at 07:25am
Jameson Ferguson, Salesperson 171458,
Keller Williams Capital Realty - Woodstock Branch Brokerage,
CHELSEY FERGUSON, Salesperson 170191,
Keller Williams Capital Realty - Woodstock Branch
Facts & features
Interior
Bedrooms & bathrooms
- Bedrooms: 3
- Bathrooms: 2
- Full bathrooms: 2
Bedroom
- Level: Second
Bedroom
- Level: Second
Bedroom
- Level: Second
Bathroom
- Level: Main
Bathroom
- Level: Second
Other
- Level: Main
Dining room
- Level: Main
Kitchen
- Level: Main
Living room
- Level: Main
Other
- Level: Main
Storage
- Level: Second
Heating
- Electric, Forced Air, Wood
Cooling
- Electric
Appliances
- Laundry: Main Level
Features
- Upgraded Insulation
- Flooring: Vinyl, Wood
- Basement: Full
- Has fireplace: No
Interior area
- Total structure area: 2,038
- Total interior livable area: 2,038 sqft
- Finished area above ground: 2,038
Property
Parking
- Total spaces: 2
- Parking features: Gravel, Width - Double, Garage
- Has garage: Yes
- Uncovered spaces: 2
- Details: Garage Size(Carport Only)
Features
- Fencing: Partial
- Has view: Yes
- View description: River
- Has water view: Yes
- Water view: River
- Waterfront features: River
- Body of water: St. John River
Lot
- Size: 130.3 Acres
- Features: Cleared-Part, Landscaped, Fishing, Recreation Nearby, 100+ Acres
Details
- Parcel number: 65042319
- Other equipment: Dusk-to-Dawn Light
Construction
Type & style
- Home type: SingleFamily
Materials
- Vinyl Siding, Wood Siding
- Foundation: Concrete, Stone/Rock
- Roof: Asphalt,Metal
Utilities & green energy
- Water: Drilled, Well
Community & HOA
Location
- Region: Perth
Financial & listing details
- Price per square foot: C$209/sqft
- Annual tax amount: C$1,513
- Date on market: 1/12/2026
- Ownership: Freehold
(506) 612-3200
By pressing Contact Agent, you agree that the real estate professional identified above may call/text you about your search, which may involve use of automated means and pre-recorded/artificial voices. You don't need to consent as a condition of buying any property, goods, or services. Message/data rates may apply. You also agree to our Terms of Use. Zillow does not endorse any real estate professionals. We may share information about your recent and future site activity with your agent to help them understand what you're looking for in a home.
Price history
Price history
Price history is unavailable.
Public tax history
Public tax history
Tax history is unavailable.Climate risks
Neighborhood: E7H
Nearby schools
GreatSchools rating
- 9/10Easton Elementary SchoolGrades: PK-6Distance: 9.4 mi
- 7/10Easton Junior-Senior High SchoolGrades: 7-12Distance: 9.6 mi
- Loading
