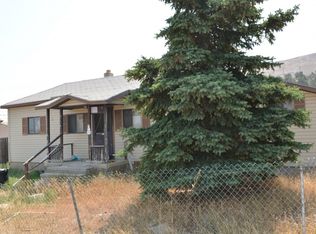Fabulous home nestled in mountains,actual sq ft 1,996 morning and evening deer often seen on the hill. Move-in ready. New Hot Water heater, fresh paint, new flooring & carpet throughout. 19x30 ft. Front deck, low maintenance. 12 new electric wall heaters. 8x20ft utility/laundry rm, finished basement with lg bedroom, full bath, pool room 15x24. House being sold fully furn. incl POOL TABLE! Alley access w/ RV gates. Elv 7100 ft snowy winters.
This property is off market, which means it's not currently listed for sale or rent on Zillow. This may be different from what's available on other websites or public sources.

