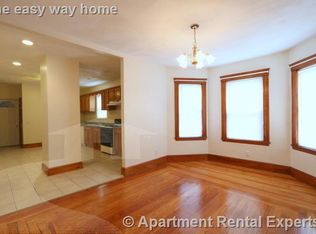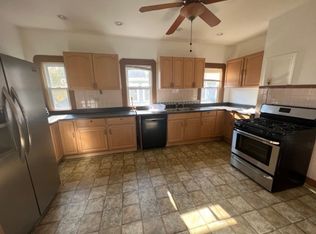Beautifully maintained 3 Bed 1.5 Bath Condo situated on a lovely tree lined street in Medford. This elegant home has an updated aesthetic while maintaining its traditional character. The spacious & open Living room fills w/ natural light from the bay windows; high ceilings, hardwood floors, ceiling fans & decorative mill work complete this room. The contemporary eat-in Kitchen offers upscale granite counter tops, stylish cabinetry, hardwood floors & convenient separate eating nook. The refined Dining room is perfect for entertaining guests; expansive bay windows & hardwood floors are among the highly desirable features. A striking dark wood winding staircase leads to the 2nd floor. The Bedrooms have ample closet space & hardwood floors. The tranquil & lush backyard is outdoor lover's dream; patio; expansive deck & garden space. In unit laundry, pet friendly & 2 side-by-side parking spaces. Just steps away from Wellington Station & Assembly Square. A must see hidden gem!
This property is off market, which means it's not currently listed for sale or rent on Zillow. This may be different from what's available on other websites or public sources.

