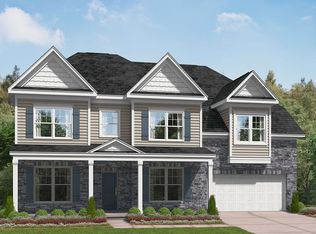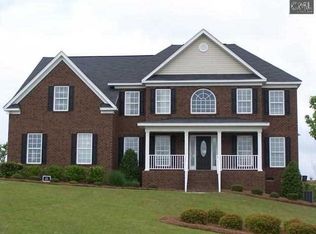As you pull up to this stunning home you will be in love with the curb appeal. Enter the front door and you are met by a foyer and formal dining room. Walk further and you will enter into the spacious and open kitchen which overlooks a fireplace for ambiance and warmth on those cold winter days. Upstairs there are three spacious bedrooms; all with walk-in closets. And this castle wouldn't be complete without an owners suite fit for a king and queen. The owners suite is HUGE with a sitting area, deluxe bathroom and his/hers closets. Be happier at home in this wonderful home in the highly sought after neighborhood.
This property is off market, which means it's not currently listed for sale or rent on Zillow. This may be different from what's available on other websites or public sources.

