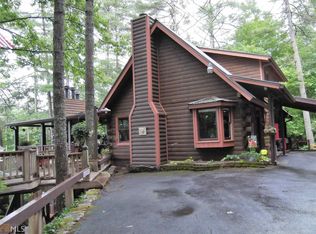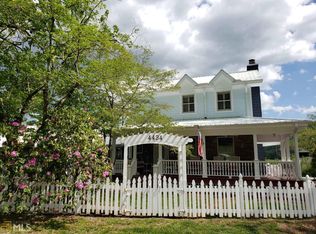Mountain view and valley view. A few square feet above "Tiny House" living! Cute as a button country home on tiny farm of 5.27 acres. Some cool hidden features to optimize space. Wood heater to keep cozy in the winter. Basement for storage and laundry room. One bedroom, one bath on main and one bedroom, one bath on upper. Open deck & covered porch to enjoy the sunsets. A 24'x36' shop building with 220 service, concrete floors, truss roof system & 14' shed roof on two sides. A barn/chicken coop with four animal stalls. A 12'x12' feed room/storage with electricity. Additional building sites on the property. Also has an RV or Mobile Home space with water & sewer. The goats & chickens call this farm their home & could stay with new owners! Backs to USFS.
This property is off market, which means it's not currently listed for sale or rent on Zillow. This may be different from what's available on other websites or public sources.

