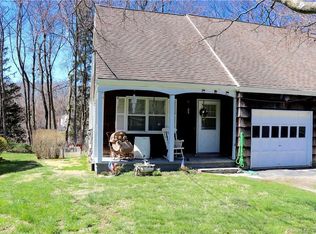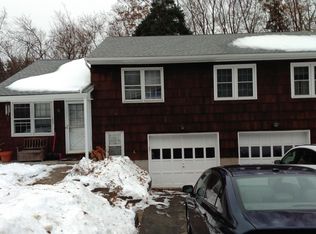Sold for $369,000
$369,000
59 Juniper Road #59, Bethel, CT 06801
3beds
1,530sqft
Condominium, Townhouse
Built in 1971
-- sqft lot
$409,000 Zestimate®
$241/sqft
$2,913 Estimated rent
Home value
$409,000
$372,000 - $450,000
$2,913/mo
Zestimate® history
Loading...
Owner options
Explore your selling options
What's special
Immaculate and meticulously maintained Condo with inviting charm. 3-bedroom, 1 1/2-bath located in a desirable neighborhood. With 1,500 square feet of living space and hardwood flooring throughout, this warm and inviting home offers comfort and convenience. The ample space invites you to create lasting memories. Park your car in the attached one-car garage, keeping it protected from the elements, plus additional parking spaces are available for guests or family members. The delightful eat-in kitchen is perfect for preparing meals and hosting gatherings. Gather with loved ones in the elegant formal dining room accented with crown molding, while the comfortable living room is ideal for relaxing or entertaining. Step outside to your private deck, perfect for enjoying morning coffee or evening sunsets. Stay cool during warm summer with split air conditioning units. Plus 2nd refrigerator in basement included. Conveniently close to town amenities, shops, dining and train. Per Bylaws only owner occupant. Don't wait! Schedule your visit today!
Zillow last checked: 8 hours ago
Listing updated: October 01, 2024 at 02:00am
Listed by:
Josephine Simko 203-731-1886,
Coldwell Banker Realty 203-790-9500
Bought with:
Enivania Deoliveira, RES.0801550
Horizon Real Estate LLC
Source: Smart MLS,MLS#: 170625313
Facts & features
Interior
Bedrooms & bathrooms
- Bedrooms: 3
- Bathrooms: 2
- Full bathrooms: 1
- 1/2 bathrooms: 1
Primary bedroom
- Features: Walk-In Closet(s), Hardwood Floor
- Level: Upper
- Area: 143 Square Feet
- Dimensions: 11 x 13
Bedroom
- Features: Hardwood Floor
- Level: Upper
- Area: 110 Square Feet
- Dimensions: 10 x 11
Bedroom
- Features: Hardwood Floor
- Level: Upper
- Area: 90 Square Feet
- Dimensions: 9 x 10
Dining room
- Features: Hardwood Floor
- Level: Main
- Area: 120 Square Feet
- Dimensions: 10 x 12
Kitchen
- Features: Balcony/Deck, Granite Counters, Dining Area, Tile Floor
- Level: Main
- Area: 130 Square Feet
- Dimensions: 10 x 13
Living room
- Features: Hardwood Floor
- Level: Main
- Area: 220 Square Feet
- Dimensions: 11 x 20
Other
- Level: Lower
- Area: 160 Square Feet
- Dimensions: 10 x 16
Heating
- Baseboard, Zoned, Electric
Cooling
- Ductless
Appliances
- Included: Electric Cooktop, Electric Range, Refrigerator, Freezer, Washer, Dryer, Water Heater
Features
- Basement: Full
- Attic: Pull Down Stairs
- Has fireplace: No
- Common walls with other units/homes: End Unit
Interior area
- Total structure area: 1,530
- Total interior livable area: 1,530 sqft
- Finished area above ground: 1,365
- Finished area below ground: 165
Property
Parking
- Total spaces: 1
- Parking features: Attached
- Attached garage spaces: 1
Features
- Stories: 2
Details
- Parcel number: 2386685
- Zoning: R-10
Construction
Type & style
- Home type: Condo
- Architectural style: Townhouse
- Property subtype: Condominium, Townhouse
- Attached to another structure: Yes
Materials
- Wood Siding
Condition
- New construction: No
- Year built: 1971
Utilities & green energy
- Sewer: Public Sewer
- Water: Public
Community & neighborhood
Community
- Community features: Health Club, Library, Playground, Shopping/Mall
Location
- Region: Bethel
HOA & financial
HOA
- Has HOA: Yes
- HOA fee: $1,300 annually
- Services included: Insurance
Price history
| Date | Event | Price |
|---|---|---|
| 6/17/2024 | Sold | $369,000+4.3%$241/sqft |
Source: | ||
| 5/29/2024 | Pending sale | $353,900$231/sqft |
Source: | ||
| 4/18/2024 | Listed for sale | $353,900+53.9%$231/sqft |
Source: | ||
| 9/27/2004 | Sold | $229,900$150/sqft |
Source: | ||
Public tax history
Tax history is unavailable.
Neighborhood: 06801
Nearby schools
GreatSchools rating
- NAAnna H. Rockwell SchoolGrades: K-2Distance: 1 mi
- 8/10Bethel Middle SchoolGrades: 6-8Distance: 1.1 mi
- 8/10Bethel High SchoolGrades: 9-12Distance: 1 mi
Schools provided by the listing agent
- Middle: Bethel,R.M.T. Johnson
- High: Bethel
Source: Smart MLS. This data may not be complete. We recommend contacting the local school district to confirm school assignments for this home.

Get pre-qualified for a loan
At Zillow Home Loans, we can pre-qualify you in as little as 5 minutes with no impact to your credit score.An equal housing lender. NMLS #10287.

