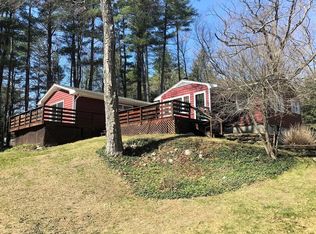This Garrison Colonial has so much sunny light and charm! Set on a knoll, the 4 bedroom 4 bath home offers scenic pastoral views of the nearly 2 acre estate with its 4 stall horse barn and field. Surrounded by lush flower gardens, private bridged deck, and Goshen stone patio with a bubbling koi pond, there is plenty of yard left for gardening & play. Inside, beamed ceilings, brickwork, hardwood floors, window seat, and crown moldings add special little touches of character. Galley kitchen with wall oven, custom cabinetry, and climate controlled pantry means storage space for everything. Dining room features corner cabinet and wainscoting. Beamed family room has a huge hearth with woodstove insert. Living room has propane stove, attached bath, french doors, & solarium, and offers potential for a first floor master. Upstairs are 4 bedrooms (2 w/cedar closets), master has marble bath. NEW: interior paint, septic, driveway, hot water heater. High speed internet, solar, & 10 mins to UMass!
This property is off market, which means it's not currently listed for sale or rent on Zillow. This may be different from what's available on other websites or public sources.

