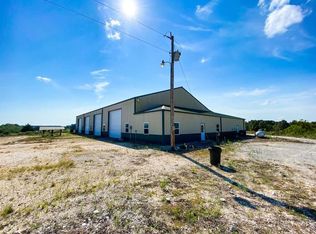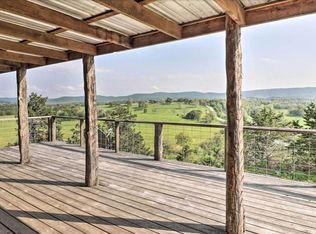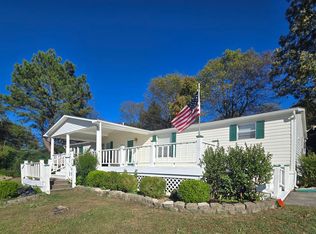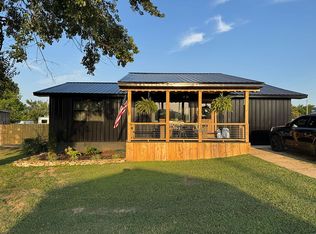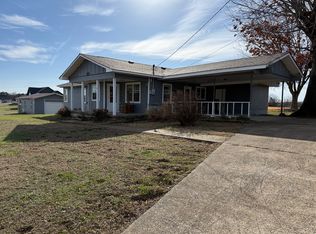Country Comfort Just Outside Strawberry, Arkansas This charming 3 bed, 3 bath home sits on 1 acre in a peaceful rural setting, just minutes from Strawberry. With a roof under 2 years old and a brand-new back deck, it’s move-in ready! Inside, enjoy a spacious living room that flows into a large dining area and kitchen with a breakfast bar, eat-in space, and views out the kitchen window. Fresh paint and some new flooring add a clean, updated look. The split floor plan gives privacy while keeping everyone close. Two guest bedrooms are near full baths, and the primary suite features a private entrance, walk-in shower, double vanity, and closet inside the bathroom. This home has central heat/air, an outdoor wood-burning furnace to help with utility savings, and wall propane heaters for backup. The propane tank is owned and will stay. It’s currently on well water but can be connected to county water. Outside you’ll find a two-car garage, garden area, lawn shed, and space for the kids or pets to roam. A utility shed and chicken coop are on-site (coop will go with sellers). The new back deck is perfect for grilling or relaxing and taking in the country view.
Active
$198,500
59 Judge Anderson Rd, Strawberry, AR 72469
3beds
1,872sqft
Est.:
Single Family Residence
Built in ----
1 Acres Lot
$-- Zestimate®
$106/sqft
$-- HOA
What's special
Two-car garageGarden areaCountry viewPeaceful rural settingSplit floor planOutdoor wood-burning furnaceLarge dining area
- 313 days |
- 457 |
- 28 |
Zillow last checked: 8 hours ago
Listing updated: December 09, 2025 at 08:16am
Listed by:
Pamela J Welch 870-897-0700,
Mossy Oak Properties Selling Arkansas 870-495-2123
Source: CARMLS,MLS#: 25015227
Tour with a local agent
Facts & features
Interior
Bedrooms & bathrooms
- Bedrooms: 3
- Bathrooms: 3
- Full bathrooms: 3
Dining room
- Features: Separate Dining Room, Eat-in Kitchen, Kitchen/Dining Combo, Living/Dining Combo
Heating
- Electric
Cooling
- Electric
Appliances
- Included: Electric Range
- Laundry: Washer Hookup, Electric Dryer Hookup, Laundry Room
Features
- Ceiling Fan(s), Walk-in Shower, 2 Bedrooms Same Level
- Flooring: Carpet, Laminate
- Has fireplace: Yes
Interior area
- Total structure area: 1,872
- Total interior livable area: 1,872 sqft
Property
Parking
- Total spaces: 2
- Parking features: Garage, Two Car
- Has garage: Yes
Features
- Levels: One
- Stories: 1
- Patio & porch: Deck, Porch
- Exterior features: Storage
Lot
- Size: 1 Acres
- Features: Level, Rural Property
Details
- Parcel number: 00100834000
Construction
Type & style
- Home type: SingleFamily
- Architectural style: Ranch
- Property subtype: Single Family Residence
Materials
- Metal/Vinyl Siding
- Foundation: Crawl Space
- Roof: Shingle
Condition
- New construction: No
Utilities & green energy
- Sewer: Septic Tank
- Water: Well
Community & HOA
Community
- Subdivision: Metes & Bounds
HOA
- Has HOA: No
Location
- Region: Strawberry
Financial & listing details
- Price per square foot: $106/sqft
- Tax assessed value: $165,800
- Annual tax amount: $407
- Date on market: 4/18/2025
- Listing terms: VA Loan,FHA,Conventional,Cash,USDA Loan
- Road surface type: Gravel
Estimated market value
Not available
Estimated sales range
Not available
$1,669/mo
Price history
Price history
| Date | Event | Price |
|---|---|---|
| 8/11/2025 | Price change | $198,500-7.5%$106/sqft |
Source: | ||
| 6/21/2025 | Price change | $214,500-38.6%$115/sqft |
Source: | ||
| 4/18/2025 | Price change | $349,500+16.9%$187/sqft |
Source: | ||
| 4/18/2025 | Listed for sale | $299,000+198%$160/sqft |
Source: | ||
| 5/12/2008 | Sold | $100,333+3.4%$54/sqft |
Source: Public Record Report a problem | ||
| 7/6/2005 | Sold | $97,000$52/sqft |
Source: Public Record Report a problem | ||
Public tax history
Public tax history
| Year | Property taxes | Tax assessment |
|---|---|---|
| 2024 | $407 +52.6% | $21,710 +31.2% |
| 2023 | $267 -7.5% | $16,550 +8.9% |
| 2022 | $289 +10.7% | $15,200 |
| 2021 | $261 +12% | $15,200 -16.5% |
| 2020 | $233 +13.7% | $18,200 +31.2% |
| 2019 | $205 -64.7% | $13,870 |
| 2018 | $580 +4.1% | $13,870 +4% |
| 2017 | $557 | $13,340 |
| 2016 | -- | $13,340 |
| 2015 | -- | $13,340 -19.2% |
| 2014 | -- | $16,520 |
| 2013 | -- | $16,520 |
| 2012 | -- | $16,520 |
| 2011 | -- | $16,520 +0.8% |
| 2010 | -- | $16,390 -1.2% |
| 2009 | -- | $16,590 |
Find assessor info on the county website
BuyAbility℠ payment
Est. payment
$1,120/mo
Principal & interest
$1024
Property taxes
$96
Climate risks
Neighborhood: 72469
Nearby schools
GreatSchools rating
- 8/10Hillcrest Elementary SchoolGrades: PK-6Distance: 7.3 mi
- 6/10Hillcrest High SchoolGrades: 7-12Distance: 3.3 mi
