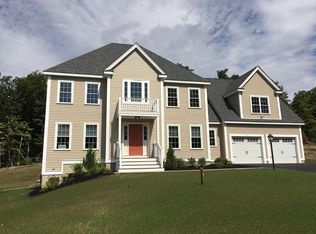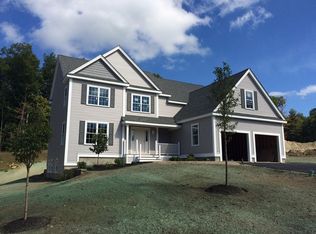Amazing resale at Oak Hill! This premiere home-site was one of the first lots chosen as it is situated abutting wooded "open space" on two sides affording the ultimate in privacy. This "Aspen" plan with many upgrades will check off everything on your checklist. This home is beautifully appointed with upgraded lighting/bath fixtures/quartzite/hardwoods/transom window. The kitchen is a cook or bakers dream with 5 burner gas stove, abundance of storage and cabinetry, under cabinet lighting and large center island with color accent and leather quartzite. The master bedroom retreat includes a sumptuous master bath with walk-in tile shower/frame-less glass door/double granite vanity and 2 large custom dream closets. This neighborhood is conveniently located near the town recreation center and pool and offers easy access for commuters. PRE-APPROVED BUYERS ONLY PLEASE
This property is off market, which means it's not currently listed for sale or rent on Zillow. This may be different from what's available on other websites or public sources.

