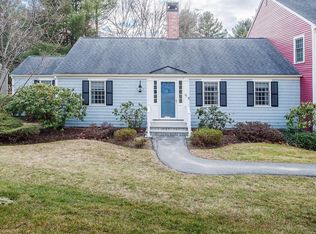Sunny updated one level, three bedrooms two full baths unit at desirable STONEGATE CONDOMINIUM in Weston. Dining room has glass slider opens to private stone patio abuts conservation land. Spacious Master bedroom with private full bath and three closets. Two additional good size bedrooms.All hardwood floor throughout. Central A/C, in-unit laundry with NEW washer & NEW dryer. Corian kitchen countertop with new sink and new dishwasher. Carport #28 & parking space #55 right at front door. Walk to town center & business area. Convenience to Mass. Pike & Rt. 128
This property is off market, which means it's not currently listed for sale or rent on Zillow. This may be different from what's available on other websites or public sources.
