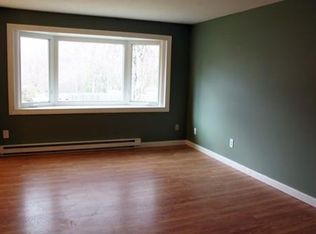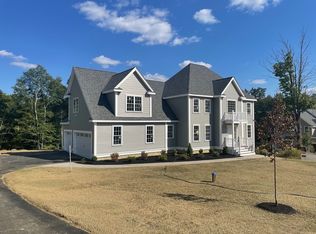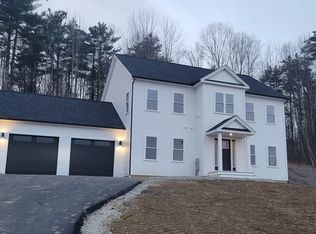Sold for $545,000
$545,000
59 Jennings Rd, Charlton, MA 01507
4beds
2,160sqft
Single Family Residence
Built in 2020
1.04 Acres Lot
$593,800 Zestimate®
$252/sqft
$3,759 Estimated rent
Home value
$593,800
$564,000 - $623,000
$3,759/mo
Zestimate® history
Loading...
Owner options
Explore your selling options
What's special
Young, well-loved Colonial located in a new neighborhood. This 4 bedroom, 2.5 bath home features hardwood floors, two car attached garage and sliders to the deck overlooking a bucolic back yard. The kitchen has white cabinets, granite counter tops, stainless steel appliances and a large island. Open concept living/kitchen/dining makes this home perfect to entertain family and friends. The primary bedroom suite has a walk-in closet, private office and a spacious bath with dual sinks. Bedrooms are light and airy. Laundry room conveniently located on the second floor. Central air conditioning. Walk out basement with natural light. An acre lot! This is a must see home; move in ready. No showings until open house on Sunday 1:00 to 3:00. Offers due Monday at 5:00. Send in PDF Give 24 hours time to respond.
Zillow last checked: 8 hours ago
Listing updated: October 09, 2023 at 08:41am
Listed by:
Mark Johnson 508-272-1370,
Coldwell Banker Realty - Westwood 781-320-0550
Bought with:
Brooke Coughlin
Byrnes Real Estate Group LLC
Source: MLS PIN,MLS#: 73151827
Facts & features
Interior
Bedrooms & bathrooms
- Bedrooms: 4
- Bathrooms: 3
- Full bathrooms: 2
- 1/2 bathrooms: 1
Primary bedroom
- Features: Bathroom - Full, Walk-In Closet(s), Flooring - Wall to Wall Carpet
- Level: Second
- Area: 234
- Dimensions: 18 x 13
Bedroom 2
- Features: Flooring - Wall to Wall Carpet
- Level: Second
- Area: 196
- Dimensions: 14 x 14
Bedroom 3
- Features: Flooring - Wall to Wall Carpet
- Level: Second
- Area: 130
- Dimensions: 13 x 10
Bedroom 4
- Features: Flooring - Wall to Wall Carpet
- Level: First
- Area: 130
- Dimensions: 13 x 10
Primary bathroom
- Features: Yes
Bathroom 1
- Features: Bathroom - Half
- Level: First
- Area: 30
- Dimensions: 6 x 5
Bathroom 2
- Features: Bathroom - Full, Bathroom - With Tub & Shower
- Level: Second
- Area: 72
- Dimensions: 9 x 8
Bathroom 3
- Features: Bathroom - Full, Bathroom - Double Vanity/Sink
- Level: Second
- Area: 72
- Dimensions: 9 x 8
Dining room
- Features: Flooring - Hardwood, Open Floorplan
- Level: First
- Area: 182
- Dimensions: 14 x 13
Kitchen
- Features: Flooring - Hardwood, Countertops - Stone/Granite/Solid, Kitchen Island, Open Floorplan, Stainless Steel Appliances, Storage, Gas Stove
- Level: First
- Area: 273
- Dimensions: 21 x 13
Living room
- Features: Ceiling Fan(s), Vaulted Ceiling(s), Flooring - Hardwood, Balcony / Deck, Open Floorplan, Crown Molding
- Level: First
- Area: 208
- Dimensions: 16 x 13
Heating
- Forced Air, Natural Gas, Propane, Active Solar
Cooling
- Central Air
Appliances
- Included: Range, Dishwasher, Microwave, Refrigerator, Washer, Dryer
- Laundry: Second Floor
Features
- Flooring: Carpet, Hardwood
- Has basement: No
- Has fireplace: No
Interior area
- Total structure area: 2,160
- Total interior livable area: 2,160 sqft
Property
Parking
- Total spaces: 6
- Parking features: Attached, Paved Drive, Off Street
- Attached garage spaces: 2
- Uncovered spaces: 4
Features
- Patio & porch: Deck - Vinyl
- Exterior features: Deck - Vinyl
Lot
- Size: 1.04 Acres
Details
- Parcel number: M:0015 B:000A L:001546,5120153
- Zoning: A
Construction
Type & style
- Home type: SingleFamily
- Architectural style: Colonial
- Property subtype: Single Family Residence
Materials
- Frame
- Foundation: Concrete Perimeter
- Roof: Shingle
Condition
- Year built: 2020
Utilities & green energy
- Sewer: Private Sewer
- Water: Private
- Utilities for property: for Gas Range
Community & neighborhood
Location
- Region: Charlton
Other
Other facts
- Listing terms: Contract
Price history
| Date | Event | Price |
|---|---|---|
| 10/6/2023 | Sold | $545,000+3.8%$252/sqft |
Source: MLS PIN #73151827 Report a problem | ||
| 8/31/2023 | Contingent | $525,000$243/sqft |
Source: MLS PIN #73151827 Report a problem | ||
| 8/23/2023 | Listed for sale | $525,000$243/sqft |
Source: MLS PIN #73151827 Report a problem | ||
Public tax history
| Year | Property taxes | Tax assessment |
|---|---|---|
| 2025 | $5,768 -3.3% | $518,200 -1.5% |
| 2024 | $5,967 +1.9% | $526,200 +9.4% |
| 2023 | $5,853 +403.7% | $480,900 +450.2% |
Find assessor info on the county website
Neighborhood: 01507
Nearby schools
GreatSchools rating
- NACharlton Elementary SchoolGrades: PK-1Distance: 3.1 mi
- 4/10Charlton Middle SchoolGrades: 5-8Distance: 4.1 mi
- 6/10Shepherd Hill Regional High SchoolGrades: 9-12Distance: 9 mi
Get a cash offer in 3 minutes
Find out how much your home could sell for in as little as 3 minutes with a no-obligation cash offer.
Estimated market value$593,800
Get a cash offer in 3 minutes
Find out how much your home could sell for in as little as 3 minutes with a no-obligation cash offer.
Estimated market value
$593,800


