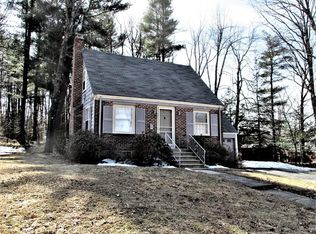One-level living in this exceptional custom contemporary ranch! Fabulous Holden Center location, within walking distance of Gale Free Library, Davis Hill Elementary and Wachusett Regional High Schools. This beautiful 3-bedroom, 2 bath home offers too many features to list. Amenities include convenient first-floor laundry, bonus room for office or crafts, eat-in kitchen with upgraded cabinets/stainless appliances, formal dining room, three-zone heat and CENTRAL AIR, gas fireplace, and more! HUGE walk-up attic and basement provide more than enough storage, and two-car attached garage keeps you out of the rain. Entertain or simply relax on the oversized deck leading to lovely, private backyard. Landlord welcomes responsible non-smoking tenants, and will consider pets on a case by case basis. Tenant responsible for utilities, lawn maintenance, snow removal, etc.; a portion of basement reserved for landlord storage.
This property is off market, which means it's not currently listed for sale or rent on Zillow. This may be different from what's available on other websites or public sources.
