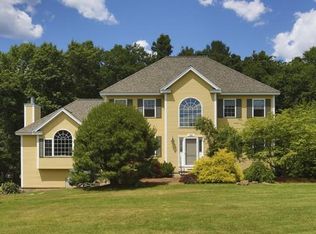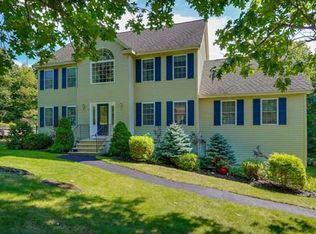Open Concept Colonial set on 1.82 acres, features a large Open Eat-in Kitchen with new Quartz counters, Custom built solid wood cabinets and SS appliances, large center island, updated lighting and backsplash, w sliders to large deck opening to Dining Room and vaulted, light filled Family Room w new hardwood, built-ins, and wood fireplace w marble trim. Completing the first floor is either a Living Room/Guest Rm/Office and a half bath. Upstairs is a Master Suite w walk-in closet, large bath w Jacuzzi tub, bidet, shower, also w new quartz counters. There are 2 other bedrooms, an office and stairs to the third floor is additional living space/guest bedroom w large walk-in closet, recessed lighting, ceiling fan and vaulted ceilings. Finished lower level has a media/game room w walk-out sliders and tiled mud room. Other: 3 zone GAS heating w gas hook-up for a grill, Central vac with kick vent in kitchen, Sprinkler system, New Fire Pit, Custom Wood Shed, and Front Granite Lanterns.
This property is off market, which means it's not currently listed for sale or rent on Zillow. This may be different from what's available on other websites or public sources.

