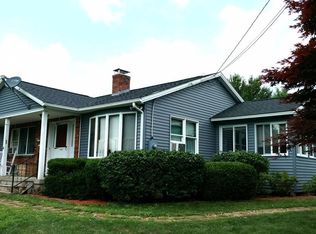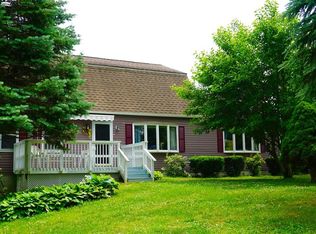Sold for $1,310,000
$1,310,000
59 J Davis Rd, Charlton, MA 01507
3beds
5,183sqft
Single Family Residence
Built in 2007
9 Acres Lot
$1,340,000 Zestimate®
$253/sqft
$5,910 Estimated rent
Home value
$1,340,000
$1.22M - $1.46M
$5,910/mo
Zestimate® history
Loading...
Owner options
Explore your selling options
What's special
Welcome to this exceptional 9-acre hilltop estate in the sought-after town of Charlton. With sweeping, panoramic views from every room, deck, and porch, this home offers an unparalleled sense of tranquility and privacy. Boasting over 5,100 square feet of meticulously finished living space, this home showcases an expansive open floor plan, perfect for both relaxed living and entertaining. The exquisite hardwood floors, high-end moldings, and dramatic high ceilings set a refined tone, while architectural windows flood the space with natural light, bringing the outdoors in. At the heart of the home, the chef’s kitchen is a masterpiece, featuring soapstone countertops and custom cabinetry. The luxurious primary bedroom suite is a perfect retreat, complete with a stunning spa-like bathroom. Huge 30x30 bonus room. Lower level is ready for finishing, with full bath, high ceilings, and walkout to patio. Property comes with 2 additional perks to qualify for 2 additional homes. Please visit !
Zillow last checked: 8 hours ago
Listing updated: October 10, 2025 at 06:48am
Listed by:
John Downs 860-377-0754,
Berkshire Hathaway Home Service New England Properties 860-928-1995
Bought with:
Barbara Hopkins
Media Realty Group Inc.
Source: MLS PIN,MLS#: 73355639
Facts & features
Interior
Bedrooms & bathrooms
- Bedrooms: 3
- Bathrooms: 4
- Full bathrooms: 3
- 1/2 bathrooms: 1
- Main level bathrooms: 1
Primary bedroom
- Features: Bathroom - Full, Cathedral Ceiling(s), Vaulted Ceiling(s), Walk-In Closet(s), Flooring - Hardwood, Window(s) - Picture, Window(s) - Stained Glass, Attic Access, Dressing Room, Lighting - Overhead, Decorative Molding
- Level: Second
- Area: 460
- Dimensions: 23 x 20
Bedroom 2
- Features: Walk-In Closet(s), Flooring - Wall to Wall Carpet, Lighting - Overhead, Decorative Molding
- Level: Second
- Area: 260
- Dimensions: 20 x 13
Bedroom 3
- Features: Closet, Flooring - Wall to Wall Carpet, Decorative Molding
- Level: Second
- Area: 156
- Dimensions: 13 x 12
Primary bathroom
- Features: Yes
Bathroom 1
- Features: Bathroom - Full, Bathroom - Double Vanity/Sink, Bathroom - Tiled With Shower Stall, Bathroom - Tiled With Tub, Vaulted Ceiling(s), Closet, Flooring - Stone/Ceramic Tile, Window(s) - Stained Glass, Countertops - Stone/Granite/Solid, Decorative Molding
- Level: Second
- Area: 221
- Dimensions: 17 x 13
Bathroom 2
- Features: Bathroom - Full, Bathroom - With Tub & Shower, Vaulted Ceiling(s), Flooring - Stone/Ceramic Tile, Countertops - Stone/Granite/Solid, Decorative Molding
- Level: Second
- Area: 96
- Dimensions: 12 x 8
Bathroom 3
- Features: Bathroom - Half, Flooring - Hardwood, Countertops - Stone/Granite/Solid, Decorative Molding
- Level: Main,First
- Area: 48
- Dimensions: 8 x 6
Dining room
- Features: Flooring - Hardwood, Window(s) - Picture, Lighting - Overhead, Decorative Molding
- Level: First
- Area: 195
- Dimensions: 15 x 13
Family room
- Features: Flooring - Hardwood, Window(s) - Picture, Balcony - Exterior, Cable Hookup, Exterior Access, Open Floorplan, Lighting - Overhead, Decorative Molding
- Level: First
- Area: 320
- Dimensions: 20 x 16
Kitchen
- Features: Closet/Cabinets - Custom Built, Flooring - Hardwood, Window(s) - Picture, Dining Area, Balcony - Exterior, Countertops - Stone/Granite/Solid, Kitchen Island, Breakfast Bar / Nook, Deck - Exterior, Exterior Access, Open Floorplan, Stainless Steel Appliances, Gas Stove, Lighting - Overhead, Decorative Molding
- Level: Main,First
- Area: 360
- Dimensions: 20 x 18
Living room
- Features: Flooring - Hardwood, Window(s) - Picture, Cable Hookup, Deck - Exterior, Exterior Access, Lighting - Overhead, Decorative Molding
- Level: Main,First
- Area: 440
- Dimensions: 22 x 20
Office
- Features: Flooring - Hardwood, Lighting - Overhead, Decorative Molding
- Level: First
- Area: 154
- Dimensions: 14 x 11
Heating
- Baseboard, Propane, Hydro Air
Cooling
- Central Air
Appliances
- Included: Water Heater, Oven, Dishwasher, Range, Refrigerator, Washer, Dryer, Vacuum System - Rough-in, Plumbed For Ice Maker
- Laundry: Dryer Hookup - Electric, Washer Hookup, Flooring - Hardwood, Electric Dryer Hookup, Second Floor
Features
- Lighting - Overhead, Decorative Molding, Vaulted Ceiling(s), Cable Hookup, Bathroom - With Shower Stall, Office, Great Room, Mud Room, Bathroom, Central Vacuum, Sauna/Steam/Hot Tub
- Flooring: Tile, Carpet, Hardwood, Flooring - Hardwood, Flooring - Wall to Wall Carpet, Flooring - Stone/Ceramic Tile
- Doors: French Doors, Insulated Doors
- Windows: Picture, Insulated Windows
- Basement: Full,Walk-Out Access,Interior Entry,Concrete,Unfinished
- Number of fireplaces: 1
- Fireplace features: Living Room
Interior area
- Total structure area: 5,183
- Total interior livable area: 5,183 sqft
- Finished area above ground: 5,183
Property
Parking
- Total spaces: 10
- Parking features: Attached, Garage Door Opener, Heated Garage, Workshop in Garage, Oversized, Off Street, Stone/Gravel, Paved
- Attached garage spaces: 2
- Uncovered spaces: 8
Features
- Patio & porch: Porch, Deck, Patio
- Exterior features: Porch, Deck, Patio, Balcony, Professional Landscaping, Garden
- Has view: Yes
- View description: Scenic View(s)
- Waterfront features: Lake/Pond
- Frontage length: 280.00
Lot
- Size: 9 Acres
- Features: Cleared, Gentle Sloping
Details
- Parcel number: M:0017 B:000B L:000134,4036870
- Zoning: A
Construction
Type & style
- Home type: SingleFamily
- Architectural style: Colonial,Contemporary
- Property subtype: Single Family Residence
Materials
- Frame
- Foundation: Concrete Perimeter
- Roof: Shingle
Condition
- Year built: 2007
Utilities & green energy
- Electric: Circuit Breakers, 200+ Amp Service
- Sewer: Private Sewer
- Water: Private
- Utilities for property: for Gas Range, for Electric Oven, for Electric Dryer, Washer Hookup, Icemaker Connection
Green energy
- Energy efficient items: Thermostat
Community & neighborhood
Community
- Community features: Shopping, Walk/Jog Trails, Stable(s), Golf, Medical Facility, Laundromat, Highway Access, House of Worship, Marina, Public School, University
Location
- Region: Charlton
Other
Other facts
- Road surface type: Paved
Price history
| Date | Event | Price |
|---|---|---|
| 6/20/2025 | Sold | $1,310,000-4.7%$253/sqft |
Source: MLS PIN #73355639 Report a problem | ||
| 5/17/2025 | Contingent | $1,375,000$265/sqft |
Source: MLS PIN #73355639 Report a problem | ||
| 5/17/2025 | Listed for sale | $1,375,000-4.4%$265/sqft |
Source: MLS PIN #73355639 Report a problem | ||
| 5/2/2025 | Contingent | $1,439,000$278/sqft |
Source: MLS PIN #73355639 Report a problem | ||
| 5/2/2025 | Listed for sale | $1,439,000$278/sqft |
Source: MLS PIN #73355639 Report a problem | ||
Public tax history
| Year | Property taxes | Tax assessment |
|---|---|---|
| 2025 | $12,290 +7% | $1,104,200 +9% |
| 2024 | $11,491 +2.8% | $1,013,300 +10.4% |
| 2023 | $11,173 -3.6% | $918,100 +5.3% |
Find assessor info on the county website
Neighborhood: 01507
Nearby schools
GreatSchools rating
- NACharlton Elementary SchoolGrades: PK-1Distance: 1.9 mi
- 4/10Charlton Middle SchoolGrades: 5-8Distance: 2.5 mi
- 6/10Shepherd Hill Regional High SchoolGrades: 9-12Distance: 7.9 mi
Schools provided by the listing agent
- Elementary: Charlton Elem
- Middle: Heritage
- High: Shepherd Hill
Source: MLS PIN. This data may not be complete. We recommend contacting the local school district to confirm school assignments for this home.
Get a cash offer in 3 minutes
Find out how much your home could sell for in as little as 3 minutes with a no-obligation cash offer.
Estimated market value$1,340,000
Get a cash offer in 3 minutes
Find out how much your home could sell for in as little as 3 minutes with a no-obligation cash offer.
Estimated market value
$1,340,000

