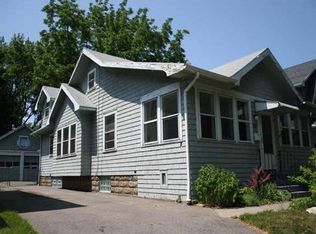Closed
$229,000
59 Indiana St, Rochester, NY 14609
3beds
1,292sqft
Single Family Residence
Built in 1910
5,797.84 Square Feet Lot
$232,800 Zestimate®
$177/sqft
$1,723 Estimated rent
Maximize your home sale
Get more eyes on your listing so you can sell faster and for more.
Home value
$232,800
$219,000 - $247,000
$1,723/mo
Zestimate® history
Loading...
Owner options
Explore your selling options
What's special
Welcome home to this delightful Cape Cod nestled in the desired 14609 zip code boasting a classic charm with beautiful gumwood trim throughout. This 3-bedroom, 1-bathroom home offers a warm and inviting living space. The second floor offers a spacious 3rd bedroom- great for a primary oasis, teen suite, or rec-room! Cozy enclosed front porch leads to the living room that seamlessly connects to the dining area, providing an ideal space for entertaining guests or relaxing with family. An updated modern kitchen w/ white cabinetry and appliances included. Newer windows throughout! Upstairs, kitchen, dining room and bathroom were done in 2012, living room and both 1st floor bedrooms done in 2023. Full basement for additional storage w/ updated glass block windows. Detached garage and a large fenced backyard.
Conveniently located near dining, parks, and entertainment, for added lifestyle convenience. Open house Sat. 1/27 11am-1pm. Offers Due Wed. 1/31 at 12pm. THIS WON’T LAST!
Zillow last checked: 8 hours ago
Listing updated: March 16, 2024 at 05:50pm
Listed by:
Nichole Blue 585-303-1281,
NORCHAR, LLC
Bought with:
Diane S. Miller, 30MI0617775
RE/MAX Realty Group
Source: NYSAMLSs,MLS#: R1517858 Originating MLS: Rochester
Originating MLS: Rochester
Facts & features
Interior
Bedrooms & bathrooms
- Bedrooms: 3
- Bathrooms: 1
- Full bathrooms: 1
- Main level bathrooms: 1
- Main level bedrooms: 2
Heating
- Gas, Forced Air, Hot Water
Cooling
- Central Air
Appliances
- Included: Dishwasher, Exhaust Fan, Gas Cooktop, Disposal, Gas Oven, Gas Range, Gas Water Heater, Microwave, Refrigerator, Range Hood
Features
- Ceiling Fan(s), Separate/Formal Dining Room, Storage, Bedroom on Main Level
- Flooring: Hardwood, Laminate, Varies, Vinyl
- Basement: Full,Sump Pump
- Has fireplace: No
Interior area
- Total structure area: 1,292
- Total interior livable area: 1,292 sqft
Property
Parking
- Total spaces: 1
- Parking features: Detached, Garage
- Garage spaces: 1
Accessibility
- Accessibility features: Accessible Bedroom
Features
- Patio & porch: Enclosed, Porch
- Exterior features: Blacktop Driveway, Concrete Driveway
Lot
- Size: 5,797 sqft
- Dimensions: 40 x 145
- Features: Near Public Transit, Residential Lot
Details
- Parcel number: 26140010779000010250000000
- Special conditions: Standard
Construction
Type & style
- Home type: SingleFamily
- Architectural style: Bungalow,Cape Cod
- Property subtype: Single Family Residence
Materials
- Vinyl Siding
- Foundation: Block
- Roof: Asphalt
Condition
- Resale
- Year built: 1910
Utilities & green energy
- Electric: Circuit Breakers
- Sewer: Connected
- Water: Connected, Public
- Utilities for property: Sewer Connected, Water Connected
Community & neighborhood
Location
- Region: Rochester
- Subdivision: Allen L Woods
Other
Other facts
- Listing terms: Cash,Conventional,FHA,VA Loan
Price history
| Date | Event | Price |
|---|---|---|
| 3/15/2024 | Sold | $229,000+27.3%$177/sqft |
Source: | ||
| 2/2/2024 | Pending sale | $179,900$139/sqft |
Source: | ||
| 2/2/2024 | Listing removed | -- |
Source: | ||
| 1/24/2024 | Listed for sale | $179,900+133.6%$139/sqft |
Source: | ||
| 2/27/2012 | Sold | $77,000-3.6%$60/sqft |
Source: | ||
Public tax history
| Year | Property taxes | Tax assessment |
|---|---|---|
| 2024 | -- | $168,200 +86.9% |
| 2023 | -- | $90,000 |
| 2022 | -- | $90,000 |
Find assessor info on the county website
Neighborhood: North Winton Village
Nearby schools
GreatSchools rating
- 3/10School 28 Henry HudsonGrades: K-8Distance: 0.4 mi
- 2/10East High SchoolGrades: 9-12Distance: 0.1 mi
- 4/10East Lower SchoolGrades: 6-8Distance: 0.1 mi
Schools provided by the listing agent
- District: Rochester
Source: NYSAMLSs. This data may not be complete. We recommend contacting the local school district to confirm school assignments for this home.
