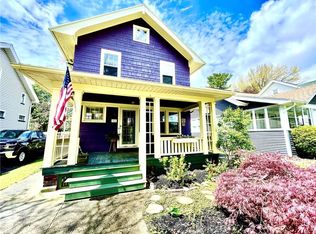Closed
$198,000
59 Illinois St, Rochester, NY 14609
2beds
988sqft
Single Family Residence
Built in 1910
5,797.84 Square Feet Lot
$214,600 Zestimate®
$200/sqft
$1,499 Estimated rent
Maximize your home sale
Get more eyes on your listing so you can sell faster and for more.
Home value
$214,600
$195,000 - $234,000
$1,499/mo
Zestimate® history
Loading...
Owner options
Explore your selling options
What's special
Welcome to your dream home in North Winton Village! This move-in ready 2-bedroom ranch is a gem in a coveted location. Enjoy the convenience of being close to shops, restaurants & 490/590. Admire the great curb appeal with updated roof '22, landscaping & the inviting front steps leading to the enclosed porch - the perfect spot to savor summer evenings. Inside, hardwood floors and gumwood molding add character to the open-concept main living space. The kitchen boasts stainless steel appliances, ample cabinet space & a breakfast bar overlooking the formal dining room & living area. The open concept is perfect for entertaining or everyday convenience! There are two bedrooms including a spacious master that could easily be converted into two separate bedrooms if desired. Need storage space? No problem! The basement and shed provide ample storage options. Outside, enjoy privacy in the fully fenced backyard, ideal for relaxing or entertaining guests. First floor living at its finest!! Don't miss out on this rare opportunity to own a charming home in one of Rochester's most desirable neighborhoods. Offer due 6/3 4PM.
Zillow last checked: 8 hours ago
Listing updated: July 18, 2024 at 06:19am
Listed by:
Amanda E Friend-Gigliotti 585-622-7181,
Keller Williams Realty Greater Rochester
Bought with:
Bryan J. Brooks, 10491207101
Agency 1 LLC
Source: NYSAMLSs,MLS#: R1539744 Originating MLS: Rochester
Originating MLS: Rochester
Facts & features
Interior
Bedrooms & bathrooms
- Bedrooms: 2
- Bathrooms: 1
- Full bathrooms: 1
- Main level bathrooms: 1
- Main level bedrooms: 2
Heating
- Gas, Baseboard
Appliances
- Included: Dryer, Dishwasher, Disposal, Gas Oven, Gas Range, Gas Water Heater, Microwave, Refrigerator, Washer
- Laundry: In Basement
Features
- Ceiling Fan(s), Separate/Formal Dining Room, Separate/Formal Living Room, Great Room, Pantry, Natural Woodwork, Main Level Primary
- Flooring: Hardwood, Laminate, Tile, Varies
- Basement: Full
- Has fireplace: No
Interior area
- Total structure area: 988
- Total interior livable area: 988 sqft
Property
Parking
- Total spaces: 2
- Parking features: Detached, Garage
- Garage spaces: 2
Features
- Patio & porch: Enclosed, Patio, Porch
- Exterior features: Blacktop Driveway, Fully Fenced, Patio
- Fencing: Full
Lot
- Size: 5,797 sqft
- Dimensions: 40 x 145
- Features: Near Public Transit, Residential Lot
Details
- Additional structures: Shed(s), Storage
- Parcel number: 26140010780000010660000000
- Special conditions: Standard
Construction
Type & style
- Home type: SingleFamily
- Architectural style: Ranch
- Property subtype: Single Family Residence
Materials
- Vinyl Siding, PEX Plumbing
- Foundation: Block
- Roof: Asphalt
Condition
- Resale
- Year built: 1910
Utilities & green energy
- Electric: Circuit Breakers
- Sewer: Connected
- Water: Connected, Public
- Utilities for property: Cable Available, High Speed Internet Available, Sewer Connected, Water Connected
Community & neighborhood
Location
- Region: Rochester
- Subdivision: Allen L Woods
Other
Other facts
- Listing terms: Cash,Conventional,FHA,VA Loan
Price history
| Date | Event | Price |
|---|---|---|
| 7/10/2024 | Sold | $198,000+32.1%$200/sqft |
Source: | ||
| 6/4/2024 | Pending sale | $149,900$152/sqft |
Source: | ||
| 5/29/2024 | Listed for sale | $149,900+69.4%$152/sqft |
Source: | ||
| 3/20/2015 | Sold | $88,500+4.2%$90/sqft |
Source: | ||
| 1/23/2015 | Listed for sale | $84,900+2.3%$86/sqft |
Source: RE/MAX Plus #R264823 Report a problem | ||
Public tax history
| Year | Property taxes | Tax assessment |
|---|---|---|
| 2024 | -- | $177,800 +83.5% |
| 2023 | -- | $96,900 |
| 2022 | -- | $96,900 |
Find assessor info on the county website
Neighborhood: North Winton Village
Nearby schools
GreatSchools rating
- 3/10School 28 Henry HudsonGrades: K-8Distance: 0.3 mi
- 2/10East High SchoolGrades: 9-12Distance: 0.1 mi
- 4/10East Lower SchoolGrades: 6-8Distance: 0.1 mi
Schools provided by the listing agent
- District: Rochester
Source: NYSAMLSs. This data may not be complete. We recommend contacting the local school district to confirm school assignments for this home.
