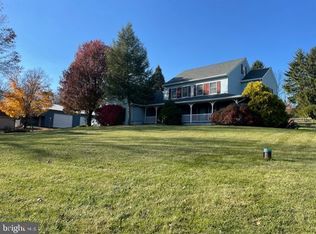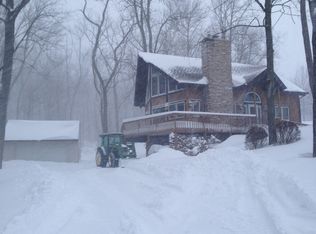This must-see custom built home on 3 1/2 acres is one of a kind! Elegant 4 bedroom 2 1/2 bath home in Souderton school district has unbeatable views for miles and miles. Enter into the elegant foyer and to your right is a beautiful large dining room with crown molding and chair rail and to your left is an inviting formal living room with built-in bookshelves, recessed lighting, cozy fireplace and a custom window seat. The living room opens up into the family room with cathedral ceilings, wood beams and a two-story gas fireplace. Straight through from the foyer is the gourmet kitchen with custom cherry cabinets, Italian ceramic tile, oversized island with Thermador gas stove, convection oven, pantry and amazing granite counters. There is a breakfast area between the kitchen and the family room which has sliding glass doors to the 2 tiered deck and patio. A large mudroom and powder room complete the first floor. Gorgeous hardwood floors are throughout first and second floors. Climb the beautiful staircase to the second floor and you will find a one-of-a-kind master suite with cathedral ceilings, fabulous fireplace and gorgeous beams overhead. A walk-in closet as well as a spacious master bath with Jacuzzi tub, separate shower and toilet room and double sinks complete this truly stunning master suite. Three additional very large bedrooms and hall bath complete the second floor. The third floor is a fabulous loft with plenty of dormers and views that extend miles and miles. From this vista, you can enjoy the fireworks of many townships on the 4th of July. The loft is also a great place for entertaining. It currently is used as a rec room with a beautiful pool table also included in the sale. The wiring is already hookedup if you would like to add a hottub. This home has so much space and is eloquently appointed for entertaining. The home is wired for sound/music throughout and has a whole house vacuum system. Outside there is a beautiful black-bottomed fenced-in pool. There is also an oversized two car garage plus abundant parking for guests. This home is close to all major routes, Vernfield Elementary school, shopping etc. yet feels private and peaceful. If you were looking for an amazing custom home ? this is it!
This property is off market, which means it's not currently listed for sale or rent on Zillow. This may be different from what's available on other websites or public sources.

