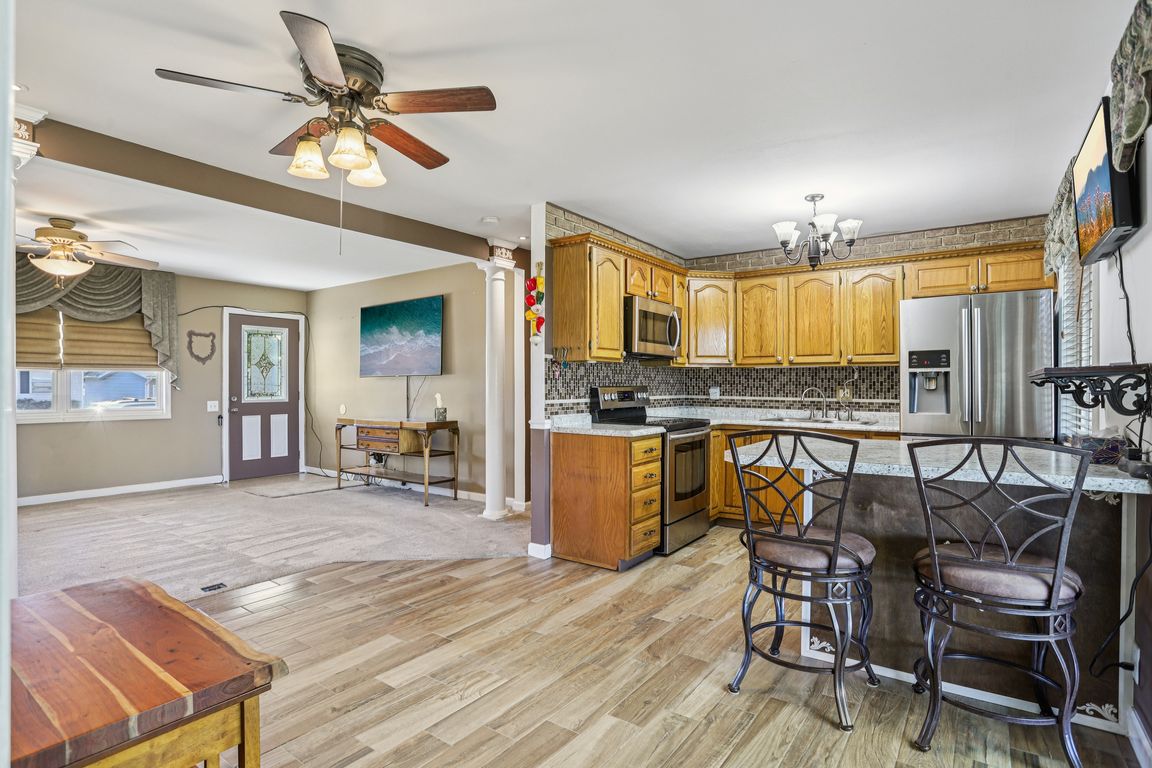Open: Wed 3pm-5pm

Coming soon
$249,900
3beds
1,826sqft
59 Huck Finn Dr, Saint Charles, MO 63303
3beds
1,826sqft
Single family residence
Built in 1960
7,657 sqft
1 Attached garage space
$137 price/sqft
What's special
HOPEN HOUSE WEDNESDAY 3PM - 5PM. Welcome home to this beautifully maintained 3-bedroom, 2-bath residence in the heart of St. Charles! Enjoy an open floor plan perfect for entertaining, with newer carpet (2023), ceramic tile in the kitchen, and newer vinyl windows throughout. Hardwood flooring under carpet. The kitchen shines ...
- 1 day |
- 753 |
- 61 |
Source: MARIS,MLS#: 25074435 Originating MLS: St. Charles County Association of REALTORS
Originating MLS: St. Charles County Association of REALTORS
Travel times
Family Room
Kitchen
Dining Room
Zillow last checked: 8 hours ago
Listing updated: November 10, 2025 at 08:53am
Listing Provided by:
Kearstin N Reasor 314-280-3393,
EXP Realty, LLC
Source: MARIS,MLS#: 25074435 Originating MLS: St. Charles County Association of REALTORS
Originating MLS: St. Charles County Association of REALTORS
Facts & features
Interior
Bedrooms & bathrooms
- Bedrooms: 3
- Bathrooms: 2
- Full bathrooms: 2
- Main level bathrooms: 1
- Main level bedrooms: 3
Heating
- Electric, Heat Pump
Cooling
- Ceiling Fan(s), Central Air, Electric, Exhaust Fan
Appliances
- Included: Stainless Steel Appliance(s), Dishwasher, Disposal, Dryer, Microwave, Electric Range, Refrigerator, Washer, Electric Water Heater, Bar Fridge
- Laundry: In Basement, Laundry Room
Features
- Breakfast Bar, Built-in Features, Ceiling Fan(s), Crown Molding, Dining/Living Room Combo, High Speed Internet, Kitchen Island, Kitchen/Dining Room Combo, Open Floorplan, Wet Bar, Wired for Sound
- Flooring: Carpet, Ceramic Tile, Hardwood, Linoleum, Luxury Vinyl, Vinyl
- Doors: Sliding Doors
- Windows: Blinds, Insulated Windows, Screens
- Basement: Partially Finished,Full,Sleeping Area
- Has fireplace: No
- Fireplace features: None
Interior area
- Total structure area: 1,826
- Total interior livable area: 1,826 sqft
- Finished area above ground: 1,026
- Finished area below ground: 800
Video & virtual tour
Property
Parking
- Total spaces: 1
- Parking features: Attached, Concrete, Driveway, Garage, Garage Door Opener, Oversized
- Attached garage spaces: 1
- Has uncovered spaces: Yes
Features
- Levels: One
- Patio & porch: Covered, Front Porch, Patio
- Exterior features: Fire Pit, Gas Grill
- Fencing: Back Yard,Fenced,Full,Privacy,Stone
- Has view: Yes
- View description: None
Lot
- Size: 7,657.85 Square Feet
- Dimensions: 60 x 125
- Features: Back Yard, Cleared, Front Yard, Landscaped, Level, Near Golf Course
Details
- Additional structures: Shed(s)
- Parcel number: 6010B4347000059.0000000
- Special conditions: Listing As Is
- Other equipment: Home Theater
Construction
Type & style
- Home type: SingleFamily
- Architectural style: Ranch,Traditional
- Property subtype: Single Family Residence
Materials
- Brick Veneer, Frame, Vinyl Siding
- Foundation: Concrete Perimeter
- Roof: Architectural Shingle
Condition
- Updated/Remodeled
- New construction: No
- Year built: 1960
Utilities & green energy
- Electric: Ameren
- Sewer: Public Sewer
- Water: Public
- Utilities for property: Cable Available
Community & HOA
Community
- Subdivision: Mark Twain
HOA
- Has HOA: No
Location
- Region: Saint Charles
Financial & listing details
- Price per square foot: $137/sqft
- Tax assessed value: $177,765
- Annual tax amount: $2,236
- Date on market: 11/10/2025
- Listing terms: Cash,Conventional
- Ownership: Private
- Road surface type: Concrete