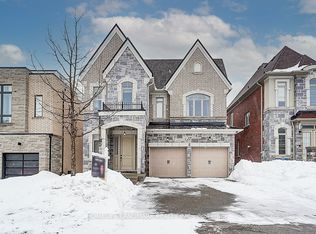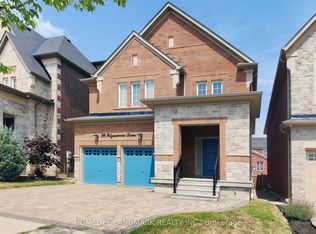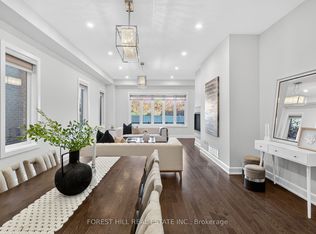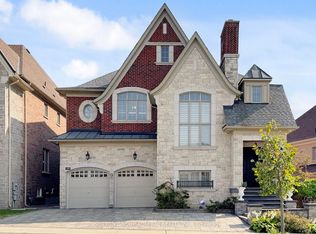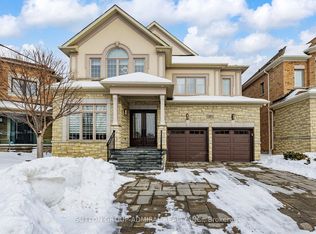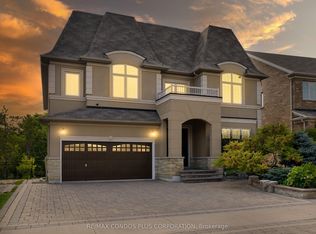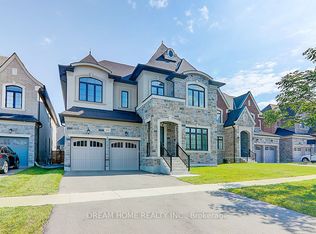Spectacular Corner-Lot Home in the Prestigious Upper West Side of Thornhill, Welcome to 59 Horse Rake, an exceptional residence surrounded by million-dollar homes and offering over 6,200 sq. ft. of luxury living, including a fully finished walk-out basement. This sun-drenched home features 10-ft ceilings on the main floor and 9-ft ceilings on the second, third, and basement levels, with smooth ceilings and LED pot lights throughout. Every bedroom includes its own walk-in closet and ensuite, while a spacious third-floor loft showcases unobstructed views of the Toronto skyline. Designed for both elegance and comfort, the home boasts upgraded finishes, crystal light fixtures, and expansive open-concept living spaces. Truly a rare gem in one of Vaughan's most sought-after communities a must-see for those seeking refined, high-end living.
For sale
Street View
C$3,090,000
59 Horse Rake Rd, Vaughan, ON L6A 4X3
6beds
6baths
Single Family Residence
Built in ----
7,219.68 Square Feet Lot
$-- Zestimate®
C$--/sqft
C$-- HOA
What's special
Surrounded by million-dollar homesFully finished walk-out basementSmooth ceilingsLed pot lightsSpacious third-floor loftUpgraded finishesCrystal light fixtures
- 297 days |
- 8 |
- 0 |
Zillow last checked: 8 hours ago
Listing updated: September 23, 2025 at 02:33am
Listed by:
MANORLEAD GROUP INC.
Source: TRREB,MLS®#: N12126537 Originating MLS®#: Toronto Regional Real Estate Board
Originating MLS®#: Toronto Regional Real Estate Board
Facts & features
Interior
Bedrooms & bathrooms
- Bedrooms: 6
- Bathrooms: 6
Primary bedroom
- Description: Primary Bedroom
- Level: Second
- Area: 21.74 Square Meters
- Area source: Other
- Dimensions: 3.96 x 5.49
Bedroom 2
- Description: Bedroom 2
- Level: Second
- Area: 12.08 Square Meters
- Area source: Other
- Dimensions: 3.96 x 3.05
Bedroom 3
- Description: Bedroom 3
- Level: Second
- Area: 14.97 Square Meters
- Area source: Other
- Dimensions: 4.47 x 3.35
Bedroom 4
- Description: Bedroom 4
- Level: Second
- Area: 35.03 Square Meters
- Area source: Other
- Dimensions: 6.38 x 5.49
Bedroom 5
- Level: Third
- Dimensions: 3.56 x 3.4
Breakfast
- Description: Breakfast
- Level: Main
- Area: 20.09 Square Meters
- Area source: Other
- Dimensions: 3.66 x 5.49
Dining room
- Description: Dining Room
- Level: Main
- Area: 18.1 Square Meters
- Area source: Other
- Dimensions: 3.96 x 4.57
Family room
- Description: Family Room
- Level: Main
- Area: 27.5 Square Meters
- Area source: Other
- Dimensions: 4.75 x 5.79
Kitchen
- Description: Kitchen
- Level: Main
- Area: 13.41 Square Meters
- Area source: Other
- Dimensions: 4.47 x 3.00
Library
- Description: Library
- Level: Main
- Area: 11.81 Square Meters
- Area source: Other
- Dimensions: 3.81 x 3.10
Living room
- Description: Living Room
- Level: Main
- Area: 13.27 Square Meters
- Area source: Other
- Dimensions: 3.96 x 3.35
Loft
- Description: Loft
- Level: Third
- Area: 32.51 Square Meters
- Area source: Other
- Dimensions: 6.10 x 5.33
Recreation
- Description: Recreation
- Level: Lower
- Area: 154.36 Square Meters
- Area source: Other
- Dimensions: 12.05 x 12.81
Heating
- Forced Air, Gas
Cooling
- Central Air
Appliances
- Included: Built-In Oven
Features
- Basement: Finished
- Has fireplace: Yes
Interior area
- Living area range: 3500-5000 null
Property
Parking
- Total spaces: 6
- Parking features: Private
- Has attached garage: Yes
Features
- Stories: 3
- Pool features: None
- Has view: Yes
- View description: Downtown
Lot
- Size: 7,219.68 Square Feet
- Features: Irregular Lot
Construction
Type & style
- Home type: SingleFamily
- Property subtype: Single Family Residence
Materials
- Brick, Stone
- Foundation: Brick, Stone
- Roof: Shingle
Utilities & green energy
- Sewer: Sewer
Community & HOA
Location
- Region: Vaughan
Financial & listing details
- Annual tax amount: C$12,134
- Date on market: 5/6/2025
MANORLEAD GROUP INC.
By pressing Contact Agent, you agree that the real estate professional identified above may call/text you about your search, which may involve use of automated means and pre-recorded/artificial voices. You don't need to consent as a condition of buying any property, goods, or services. Message/data rates may apply. You also agree to our Terms of Use. Zillow does not endorse any real estate professionals. We may share information about your recent and future site activity with your agent to help them understand what you're looking for in a home.
Price history
Price history
Price history is unavailable.
Public tax history
Public tax history
Tax history is unavailable.Climate risks
Neighborhood: Carrville
Nearby schools
GreatSchools rating
No schools nearby
We couldn't find any schools near this home.
