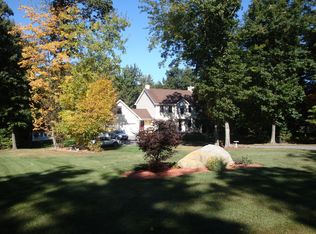This very unique colonial home sits back from the road on a private 4.07-acre lot surrounded by trees and nature. The property features many flower gardens, a vegetable garden, various fruit trees and a very impressive 24x24 post and beam barn with 200amp service including a large 2nd floor that can be used for storage or recreation. The homesteads wrap around porch offers a great space for entertaining, highlighting tongue and groove cedar ceiling, recessed lighting, hot tub hookup and a generator hookup. The home offers three bedrooms, two and a half baths with 1,728 square feet of living space. When you walk through the front door to the right is a very inviting, bright and spacious living room with windows on all 3 sides, hardwood floors and crown molding. The large eat-in kitchen features granite countertops, tile flooring, custom hickory cabinets and stainless steel appliances. The laundry room is conveniently located on the main floor. The many windows found in this home are all thermopane and energy efficient. This lot can possibly be subdivided. This is a well cared for home that has a lot of character and charm, don't miss out on this opportunity, schedule your showing today!
This property is off market, which means it's not currently listed for sale or rent on Zillow. This may be different from what's available on other websites or public sources.

