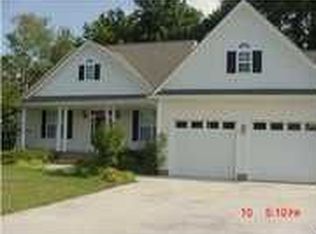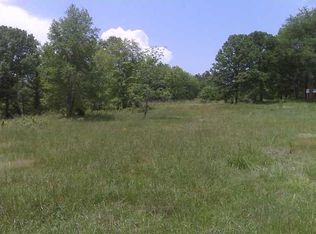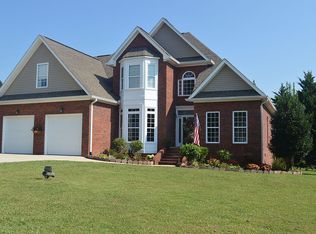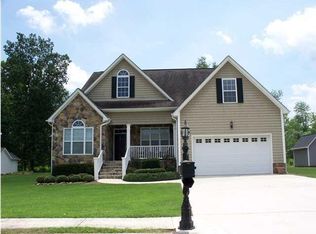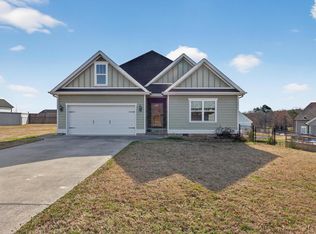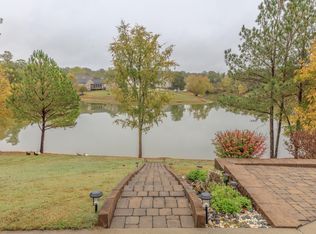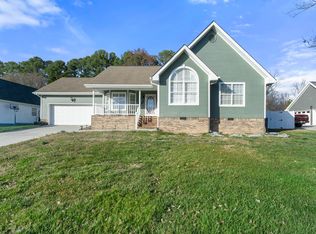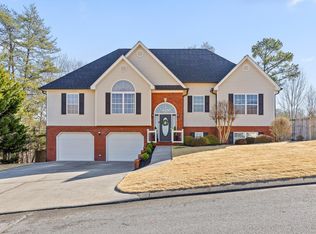Welcome to 59 Honeysuckle Drive! A beautifully maintained home tucked into one of the area's most desirable neighborhoods. This 4-bedroom, 3-bath residence offers the perfect blend of comfort, functionality, and timeless appeal. With a new roof installed in May 2025, peace of mind comes built in.
Step inside to discover a bright, open-concept living and dining area filled with natural light, gleaming hardwood floors, and a cozy fireplace that creates an inviting space for relaxing or entertaining. The thoughtfully updated kitchen features stainless steel appliances, granite countertops, and a charming breakfast nook overlooking the private, fenced backyard, perfect for gatherings or quiet evenings at home.
The spacious primary suite is conveniently located on the main level and includes a walk-in closet and a spa-inspired ensuite with dual vanities and a soaking tub. Two additional bedrooms and a full bath are also situated on the main floor, offering flexible space for family, guests, or a home office.
Downstairs, the unfinished basement offers excellent potential, ready for future expansion, a workshop, storage, or the opportunity to create a custom space tailored to your needs.
Outside, enjoy the beautifully landscaped yard, a peaceful tree-lined street, and the added convenience of an attached three-car garage providing ample storage and parking. Located close to top-rated schools, parks, shopping, and major commuter routes, 59 Honeysuckle Drive offers both accessibility and tranquility.
For sale
$425,000
59 Honeysuckle Dr, Rock Spring, GA 30739
4beds
2,273sqft
Est.:
Single Family Residence
Built in 2004
0.35 Acres Lot
$419,200 Zestimate®
$187/sqft
$-- HOA
What's special
Cozy fireplaceFilled with natural lightGleaming hardwood floorsThoughtfully updated kitchenCharming breakfast nookStainless steel appliancesBeautifully landscaped yard
- 9 days |
- 570 |
- 13 |
Zillow last checked: 8 hours ago
Listing updated: February 20, 2026 at 06:18am
Listed by:
Asher Black 423-208-4943,
Keller Williams Realty,
Samuel Black 931-446-7999,
Keller Williams Realty
Source: Greater Chattanooga Realtors,MLS#: 1528893
Tour with a local agent
Facts & features
Interior
Bedrooms & bathrooms
- Bedrooms: 4
- Bathrooms: 3
- Full bathrooms: 3
Primary bedroom
- Level: First
Bedroom
- Level: First
Bedroom
- Level: First
Bedroom
- Level: First
Bathroom
- Description: Full Bathroom
- Level: First
Bathroom
- Description: Full Bathroom
- Level: First
Bathroom
- Description: Full Bathroom
- Level: First
Bonus room
- Description: Finished
- Level: Second
Dining room
- Level: First
Laundry
- Level: First
Living room
- Level: First
Heating
- Central
Cooling
- Central Air
Appliances
- Included: Disposal, Dishwasher, Electric Water Heater, Free-Standing Electric Range, Microwave, Oven, Refrigerator
- Laundry: Electric Dryer Hookup, Gas Dryer Hookup, Laundry Room, Washer Hookup
Features
- Cathedral Ceiling(s), Open Floorplan, Primary Downstairs, Walk-In Closet(s), Separate Shower, Tub/shower Combo, Breakfast Nook, Split Bedrooms
- Flooring: Carpet, Hardwood, Tile
- Windows: Vinyl Frames
- Has basement: Yes
- Number of fireplaces: 1
- Fireplace features: Gas Log, Living Room
Interior area
- Total structure area: 2,273
- Total interior livable area: 2,273 sqft
- Finished area above ground: 2,273
Property
Parking
- Total spaces: 3
- Parking features: Driveway, Garage, Kitchen Level
- Attached garage spaces: 3
Features
- Levels: One
- Patio & porch: Porch, Porch - Covered
- Exterior features: Private Yard
Lot
- Size: 0.35 Acres
- Dimensions: 118 x 131
- Features: Level, Sloped
Details
- Parcel number: 0335 043
Construction
Type & style
- Home type: SingleFamily
- Property subtype: Single Family Residence
Materials
- Vinyl Siding
- Foundation: Block
- Roof: Shingle
Condition
- New construction: No
- Year built: 2004
Utilities & green energy
- Sewer: Public Sewer
- Water: Public
- Utilities for property: Cable Available, Electricity Available, Phone Available, Sewer Connected, Underground Utilities
Community & HOA
Community
- Features: Sidewalks
- Security: Smoke Detector(s)
- Subdivision: Blackberry Ridge Ests
HOA
- Has HOA: No
Location
- Region: Rock Spring
Financial & listing details
- Price per square foot: $187/sqft
- Tax assessed value: $373,709
- Annual tax amount: $2,859
- Date on market: 2/20/2026
- Listing terms: Cash,Conventional,FHA,VA Loan
Estimated market value
$419,200
$398,000 - $440,000
$2,269/mo
Price history
Price history
| Date | Event | Price |
|---|---|---|
| 2/20/2026 | Listed for sale | $425,000-0.7%$187/sqft |
Source: Greater Chattanooga Realtors #1528893 Report a problem | ||
| 12/9/2025 | Listing removed | $428,000$188/sqft |
Source: Greater Chattanooga Realtors #1514280 Report a problem | ||
| 10/3/2025 | Price change | $428,000-3.9%$188/sqft |
Source: Greater Chattanooga Realtors #1514280 Report a problem | ||
| 9/6/2025 | Price change | $445,400-0.2%$196/sqft |
Source: Greater Chattanooga Realtors #1514280 Report a problem | ||
| 8/9/2025 | Price change | $446,400-0.7%$196/sqft |
Source: Greater Chattanooga Realtors #1514280 Report a problem | ||
| 6/6/2025 | Listed for sale | $449,400+0.8%$198/sqft |
Source: Greater Chattanooga Realtors #1514280 Report a problem | ||
| 2/25/2025 | Listing removed | $445,900$196/sqft |
Source: Greater Chattanooga Realtors #1398490 Report a problem | ||
| 1/9/2025 | Listed for sale | $445,900$196/sqft |
Source: Greater Chattanooga Realtors #1398490 Report a problem | ||
| 12/10/2024 | Listing removed | $445,900$196/sqft |
Source: Greater Chattanooga Realtors #1398490 Report a problem | ||
| 10/6/2024 | Price change | $445,900-0.9%$196/sqft |
Source: Greater Chattanooga Realtors #1398490 Report a problem | ||
| 9/1/2024 | Listed for sale | $450,000+73.7%$198/sqft |
Source: Greater Chattanooga Realtors #1398490 Report a problem | ||
| 8/23/2019 | Sold | $259,000$114/sqft |
Source: Greater Chattanooga Realtors #1302120 Report a problem | ||
| 7/18/2019 | Pending sale | $259,000$114/sqft |
Source: RE/MAX Real Estate Center #8609643 Report a problem | ||
| 6/24/2019 | Listed for sale | $259,000+12.7%$114/sqft |
Source: RE/MAX Real Estate Center #1302120 Report a problem | ||
| 8/23/2013 | Listing removed | $229,900$101/sqft |
Source: PrudentialRealtyCenter.com Ft. Oglethorpe #1189356 Report a problem | ||
| 1/29/2013 | Listed for sale | $229,900+27.4%$101/sqft |
Source: Prudential RealtyCenter.com #1189356 Report a problem | ||
| 12/12/2007 | Sold | $180,500$79/sqft |
Source: Public Record Report a problem | ||
Public tax history
Public tax history
| Year | Property taxes | Tax assessment |
|---|---|---|
| 2025 | $1,483 -3% | $149,484 +6.2% |
| 2024 | $1,529 +6.8% | $140,815 +4.8% |
| 2023 | $1,432 +21.4% | $134,341 +13.8% |
| 2022 | $1,179 -57.7% | $118,040 +18.7% |
| 2021 | $2,785 +15.3% | $99,448 +21.3% |
| 2020 | $2,415 +9.3% | $81,968 |
| 2019 | $2,210 -9.3% | $81,968 +2.5% |
| 2018 | $2,437 0% | $79,974 |
| 2017 | $2,437 | $79,974 |
| 2016 | $2,437 +27.9% | $79,974 +6.7% |
| 2015 | $1,905 -0.1% | $74,980 |
| 2014 | $1,906 | $74,980 |
| 2013 | $1,906 | $74,980 |
| 2012 | -- | -- |
| 2011 | -- | -- |
| 2010 | -- | -- |
| 2009 | -- | -- |
Find assessor info on the county website
BuyAbility℠ payment
Est. payment
$2,276/mo
Principal & interest
$1996
Property taxes
$280
Climate risks
Neighborhood: 30739
Nearby schools
GreatSchools rating
- 4/10Rock Spring Elementary SchoolGrades: PK-5Distance: 1.3 mi
- 5/10Saddle Ridge Elementary And Middle SchoolGrades: PK-8Distance: 1.5 mi
- 7/10Lafayette High SchoolGrades: 9-12Distance: 8 mi
Schools provided by the listing agent
- Elementary: Rock Spring Elementary
- Middle: Saddle Ridge Middle
- High: LaFayette High
Source: Greater Chattanooga Realtors. This data may not be complete. We recommend contacting the local school district to confirm school assignments for this home.
