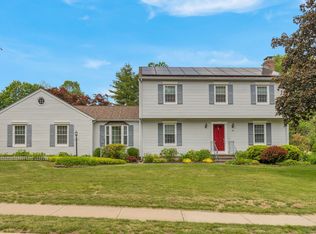Rarely available! MOVE IN READY describes this modern, trendy home with in-law residence nestled at the end of a culdesac &surrounded by a private wooded backyard. Gorgeous interior decorating straight out of Better Homes&Gardens! Fantastic floor plan ideal for large scale entertaining. Bright, sunny modern kitchen featuring sleek granite counters & stainless steel appliances. Quaint breakfast nook with views is perfect for sipping your morning cappuccino! Sophisticated formal dining room is ideal for holiday dinners plus special occasions. Relax in the comfortable family room fireside with sliders out to the oversized deck. Perfect for dining "al fresco" under the stars surrounded only by ambient light. Convenient guest bathroom plus separate laundry room w/ plenty of storage space. Finally tucked away in the front of the home is the traditional living room which can easily make the perfect home office. Ascend up the stairs to the sleeping quarters featuring a generous primary bedroom ensuite with an plethora of custom closets for those with an extended wardrobe. If you still need more space, the walkin attic is the solution to create an even larger luxury closet 3 additional bdrms all with ample closet space plus bathroom. The walkout lower level features a full inlaw arrangement. Great set up for extended family, nanny suite or multi media/home gym setup. Updates include: new 30 yr roof, furnace in 2020 & well pump. Great walkable neighborhood situated on the Durham line.
This property is off market, which means it's not currently listed for sale or rent on Zillow. This may be different from what's available on other websites or public sources.

