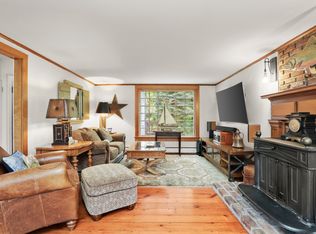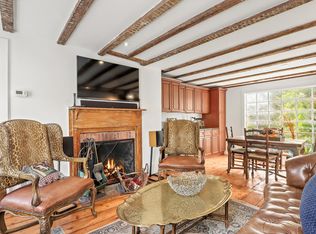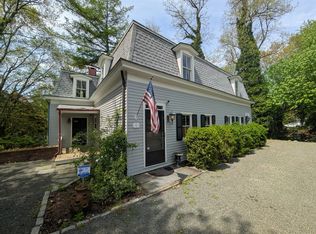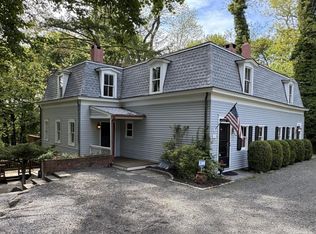RARE OPPORTUNITY TO OWN A BUILDER'S OWN MODERN MEDITERRANEAN with a focus on indoor-outdoor living and a spacious, open floor plan. The home boasts a two-story marble entry with wood burning fireplace, a balcony connecting the living and family rooms, and an expansive covered terrace with stucco pillars and a built-in Spanish-style fireplace. Masterful details include Brazilian cherry hardwood floors in the eat-in kitchen and dining room, marble floors with inlay in the living room, and foyer. The renovated eat-in kitchen features custom cabinets, a center island, and two built-in desks plus casual dining space extending to a formal dining room that can support a catering crew, a large party of guests, or an intimate family dinner. The over-sized family room has custom windows and a dry bar with French doors to the balcony and LR. Two BRs or home offices, full bath and renovated laundry room w/powder complete the 1st floor. Upper Master suite w/full bath and walk-in closet plus 3 upper BRs and hall bath on the second floor. The lower level with walkout is fully finished with chic floors, a half bath, and sliders to a covered terrace. 2-car attached garage, new propane HVAC, and water heater in 11/2019. Must see to experience this unique property in the heart of Darien, convenient to trains, schools, YMCA, coming soon The Commons, shopping/restaurants, and much more.
This property is off market, which means it's not currently listed for sale or rent on Zillow. This may be different from what's available on other websites or public sources.



