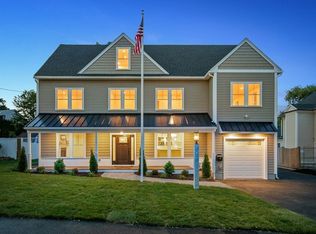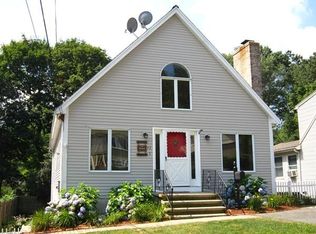Located in a spectacular neighborhood on a corner lot this home is a must see! With just over 13,000 sq ft of a level yard, there is so much potential. Upon entry you are greeted by a charismatic living room anchored by a brick fireplace. A picture window offers beautiful natural light creating a warm ambiance. The kitchen, with plenty of storage, opens to the dining room, great of entertaining! Hardwood floors throughout add to the charm of the home. Three spacious bedrooms and a full bath complete the main floor. Retreat to the lower level for bonus square footage. Bring your ideas to create a lovely family room, office or so much more! A one car garage and off street parking provide convenient amenities. Just off of Trapelo Rd, this home boasts easy access to both I95 and Rt 2. Make your appointment today!
This property is off market, which means it's not currently listed for sale or rent on Zillow. This may be different from what's available on other websites or public sources.

