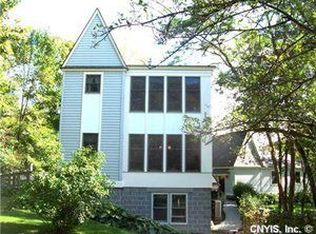This is a quality built and maintained home, glistening hardwood floors, master suite, large guest room with half bath, private fenced back yard, walk in pantry next to the over sized attached garage with work space, professionally landscaped, open floor plan with living room-dining room - kitchen with L shaped island to greet you upon entering. large family room just a few steps away. There are way too many amenities to list them all. Don't forget to ask about the secluded work shop/man cave. This is a rare find...don't hesitate to schedule your viewing before it's gone!
This property is off market, which means it's not currently listed for sale or rent on Zillow. This may be different from what's available on other websites or public sources.
