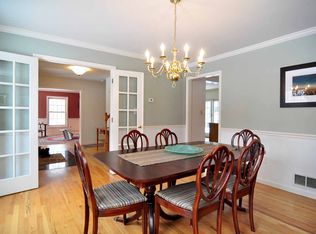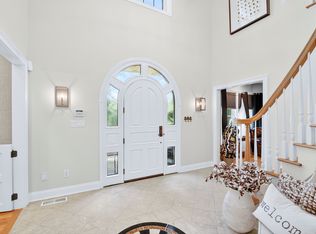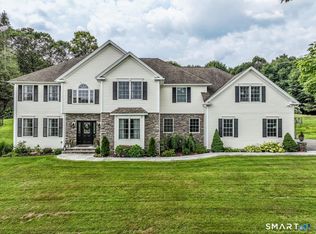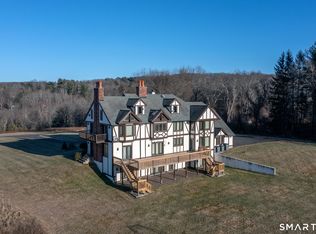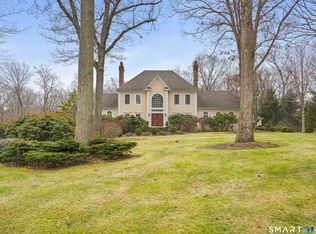Auction Opportunity. Please review FAQ and Property Information Package included in the additional documents on MLS (you may have to request these directly from your agent or the auction company). Asking Price is Opening Bid only. Final price will be determined by competitive bidding. All bidding online, opening April 23 at 4pm and ending April 30 at 4pm. Bidding website available upon request. ~ Stunning 6-bedroom, 6 full bath, 2 half-bath, French-inspired estate with over 9,000 sq. ft. of luxurious living space, set atop one of Woodbury's highest points. This elegant retreat features soaring ceilings, detailed craftsmanship, a chef's kitchen, and grand entertaining areas. The main suite offers a private escape, while 3 additional en-suite bedrooms provide comfort and privacy. Ideal for multi-generational living, the estate includes a 2-bedroom guest house with full kitchen and private entrance, plus an in-law suite above the heated 3-car garage. Outside, enjoy a resort-style infinity pool, hot tub, and expansive decks with breathtaking views. Timeless design meets modern versatility. High bid as of 4/24/25 is $525,000. High bid as of 4/25/25 at 9:04 AM is $600,000.High bid as of 4/26/25 at 8:21 AM is 960,000. High bid as of 4/29/25 is $1,075,000. Current high bid as of 12:11 PM on 4/30/25 is $1,300,000.
Foreclosed
$1,769,400
59 Hillside Road, Woodbury, CT 06798
6beds
9,296sqft
Single Family Residence
Built in 2006
3.49 Acres Lot
$1,769,400 Zestimate®
$190/sqft
$-- HOA
What's special
Main suiteResort-style infinity poolSoaring ceilingsHot tubBreathtaking viewsExpansive decksMulti-generational living
- 609 days |
- 141 |
- 1 |
Zillow last checked: 8 hours ago
Listing updated: May 22, 2025 at 03:20pm
Listed by:
Samantha Kelley 203-383-9117,
Tranzon Auction Properties 207-775-4300
Source: Smart MLS,MLS#: 24084150
Facts & features
Interior
Bedrooms & bathrooms
- Bedrooms: 6
- Bathrooms: 7
- Full bathrooms: 5
- 1/2 bathrooms: 2
Primary bedroom
- Level: Upper
Bedroom
- Level: Upper
Bedroom
- Level: Upper
Bedroom
- Level: Upper
Bedroom
- Level: Main
Bedroom
- Level: Upper
Dining room
- Level: Main
Living room
- Level: Main
Heating
- Radiant, Geothermal
Cooling
- Central Air
Appliances
- Included: Gas Cooktop, Oven, Refrigerator, Freezer, Dishwasher, Water Heater
- Laundry: Main Level, Upper Level
Features
- In-Law Floorplan
- Basement: Full
- Attic: Access Via Hatch
- Number of fireplaces: 5
Interior area
- Total structure area: 9,296
- Total interior livable area: 9,296 sqft
- Finished area above ground: 9,296
Property
Parking
- Total spaces: 3
- Parking features: Attached
- Attached garage spaces: 3
Features
- Has private pool: Yes
- Pool features: Gunite, Infinity, In Ground
Lot
- Size: 3.49 Acres
- Features: Secluded, Few Trees, Borders Open Space, Cul-De-Sac, Open Lot
Details
- Parcel number: 932938
- Zoning: OS80
- Special conditions: Real Estate Owned
Construction
Type & style
- Home type: SingleFamily
- Architectural style: Colonial
- Property subtype: Single Family Residence
Materials
- Stone, Stucco
- Foundation: Concrete Perimeter
- Roof: Fiberglass,Slate
Condition
- New construction: No
- Year built: 2006
Utilities & green energy
- Sewer: Septic Tank
- Water: Well
Community & HOA
HOA
- Has HOA: No
Location
- Region: Woodbury
Financial & listing details
- Price per square foot: $190/sqft
- Tax assessed value: $1,448,160
- Annual tax amount: $33,554
- Date on market: 4/3/2025
Visit our professional directory to find a foreclosure specialist in your area that can help with your home search.
Find a foreclosure agentForeclosure details
Estimated market value
$1,769,400
$1.49M - $2.11M
$7,407/mo
Price history
Price history
| Date | Event | Price |
|---|---|---|
| 5/21/2025 | Sold | $1,720,000+50.5%$185/sqft |
Source: | ||
| 5/17/2024 | Sold | $1,142,608-42.7%$123/sqft |
Source: Public Record Report a problem | ||
| 12/1/2023 | Listing removed | -- |
Source: | ||
| 5/2/2023 | Listed for sale | $1,995,000-16.2%$215/sqft |
Source: | ||
| 3/31/2023 | Listing removed | -- |
Source: | ||
Public tax history
Public tax history
| Year | Property taxes | Tax assessment |
|---|---|---|
| 2025 | $34,206 +1.9% | $1,448,160 |
| 2024 | $33,554 -13.5% | $1,448,160 +8.5% |
| 2023 | $38,784 -0.4% | $1,334,620 |
Find assessor info on the county website
BuyAbility℠ payment
Estimated monthly payment
Boost your down payment with 6% savings match
Earn up to a 6% match & get a competitive APY with a *. Zillow has partnered with to help get you home faster.
Learn more*Terms apply. Match provided by Foyer. Account offered by Pacific West Bank, Member FDIC.Climate risks
Neighborhood: 06798
Nearby schools
GreatSchools rating
- 5/10Mitchell Elementary SchoolGrades: PK-5Distance: 2.4 mi
- 6/10Woodbury Middle SchoolGrades: 6-8Distance: 2.6 mi
- 9/10Nonnewaug High SchoolGrades: 9-12Distance: 2.6 mi
Schools provided by the listing agent
- Elementary: Mitchell
- High: Nonnewaug
Source: Smart MLS. This data may not be complete. We recommend contacting the local school district to confirm school assignments for this home.
- Loading
