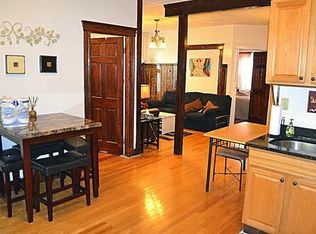Sold for $2,710,000 on 10/05/23
$2,710,000
59 Hillcrest Rd, Belmont, MA 02478
5beds
2,901sqft
Single Family Residence
Built in 1924
0.29 Acres Lot
$2,897,500 Zestimate®
$934/sqft
$5,028 Estimated rent
Home value
$2,897,500
$2.64M - $3.19M
$5,028/mo
Zestimate® history
Loading...
Owner options
Explore your selling options
What's special
Some say the best street in Belmont - An amazing opportunity on Hillcrest Road.This home has been lovingly lived in & now awaits it's new owners.A large,handsome 11 room colonial with 5 bedrooms & 2.5 baths.As you enter through the cheery pink front door,you will find a large foyer, the classic front to back living room w/fireplace & a charming dining room with triple windows,wall sconces & wainscotting.Large first floor office with built in bookcases.Front to back family room off kitchen w/new carpet & double closets.Upstairs there are 5 bedrooms & 2 full bathrooms.Bonus finished room on 3rd floor w/ expansion potential.Large basement.Gas heat with Buderus boiler.Freshly refinished hardwood floors & freshly painted.Spacious backyard with patio.Well manicured 12K square foot lot with irrigation.If your dream has been to be in a central location close to downtown Belmont,vibrant Cushing Square,all the schools and public transportation-This is it!!A rare and wonderful opportunity awaits!
Zillow last checked: 8 hours ago
Listing updated: October 19, 2023 at 07:12am
Listed by:
Christine Pomer 617-484-5839,
Coldwell Banker Realty - Lexington 781-862-2600
Bought with:
Non Member
Non Member Office
Source: MLS PIN,MLS#: 73156229
Facts & features
Interior
Bedrooms & bathrooms
- Bedrooms: 5
- Bathrooms: 3
- Full bathrooms: 2
- 1/2 bathrooms: 1
Primary bedroom
- Features: Bathroom - 3/4, Closet, Flooring - Hardwood
- Level: Second
- Area: 273
- Dimensions: 13 x 21
Bedroom 2
- Features: Closet, Flooring - Hardwood
- Level: Second
- Area: 117
- Dimensions: 13 x 9
Bedroom 3
- Features: Closet, Flooring - Hardwood
- Level: Second
- Area: 104
- Dimensions: 13 x 8
Bedroom 4
- Features: Closet, Flooring - Hardwood
- Level: Second
- Area: 143
- Dimensions: 13 x 11
Bedroom 5
- Features: Closet, Flooring - Hardwood
- Level: Second
- Area: 117
- Dimensions: 13 x 9
Primary bathroom
- Features: Yes
Bathroom 1
- Features: Bathroom - Half
- Level: First
- Area: 15
- Dimensions: 3 x 5
Bathroom 2
- Features: Bathroom - Full, Bathroom - Tiled With Tub & Shower
- Level: Second
- Area: 35
- Dimensions: 7 x 5
Bathroom 3
- Features: Bathroom - 3/4, Bathroom - Tiled With Shower Stall
- Level: Second
- Area: 35
- Dimensions: 7 x 5
Dining room
- Features: Flooring - Hardwood, French Doors
- Level: First
- Area: 156
- Dimensions: 13 x 12
Family room
- Features: Flooring - Wall to Wall Carpet
- Level: First
- Area: 260
- Dimensions: 13 x 20
Kitchen
- Features: Flooring - Hardwood
- Level: First
- Area: 187
- Dimensions: 17 x 11
Living room
- Features: Flooring - Hardwood
- Level: First
- Area: 312
- Dimensions: 13 x 24
Office
- Features: Flooring - Hardwood
- Level: First
- Area: 152
- Dimensions: 8 x 19
Heating
- Baseboard, Hot Water, Natural Gas
Cooling
- Window Unit(s)
Appliances
- Laundry: In Basement
Features
- Closet, Office, Bonus Room, Walk-up Attic
- Flooring: Tile, Hardwood, Flooring - Hardwood
- Doors: French Doors
- Windows: Screens
- Basement: Full,Sump Pump,Unfinished
- Number of fireplaces: 1
Interior area
- Total structure area: 2,901
- Total interior livable area: 2,901 sqft
Property
Parking
- Total spaces: 8
- Parking features: Detached, Paved Drive, Off Street
- Garage spaces: 2
- Uncovered spaces: 6
Features
- Patio & porch: Patio
- Exterior features: Patio, Rain Gutters, Sprinkler System, Screens
Lot
- Size: 0.29 Acres
Details
- Additional structures: Workshop
- Parcel number: 358463
- Zoning: RES
Construction
Type & style
- Home type: SingleFamily
- Architectural style: Colonial
- Property subtype: Single Family Residence
Materials
- Frame
- Foundation: Concrete Perimeter
- Roof: Shingle
Condition
- Year built: 1924
Utilities & green energy
- Electric: Fuses
- Sewer: Public Sewer
- Water: Public
- Utilities for property: for Gas Range
Community & neighborhood
Community
- Community features: Public Transportation, Shopping, Pool, Tennis Court(s), Park, Bike Path, Highway Access, House of Worship, Private School, Public School, T-Station, University
Location
- Region: Belmont
Price history
| Date | Event | Price |
|---|---|---|
| 10/5/2023 | Sold | $2,710,000+8.4%$934/sqft |
Source: MLS PIN #73156229 Report a problem | ||
| 9/6/2023 | Listed for sale | $2,499,000$861/sqft |
Source: MLS PIN #73156229 Report a problem | ||
Public tax history
| Year | Property taxes | Tax assessment |
|---|---|---|
| 2025 | $28,919 +30.1% | $2,539,000 +20.6% |
| 2024 | $22,229 +12.8% | $2,105,000 +20% |
| 2023 | $19,715 +5.5% | $1,754,000 +8.5% |
Find assessor info on the county website
Neighborhood: 02478
Nearby schools
GreatSchools rating
- 8/10Winthrop L Chenery Middle SchoolGrades: 5-8Distance: 0.1 mi
- 10/10Belmont High SchoolGrades: 9-12Distance: 0.5 mi
- 10/10Roger Wellington Elementary SchoolGrades: PK-4Distance: 0.3 mi
Schools provided by the listing agent
- Elementary: Wellington
- Middle: Belmont Middle
- High: Belmont High
Source: MLS PIN. This data may not be complete. We recommend contacting the local school district to confirm school assignments for this home.
Get a cash offer in 3 minutes
Find out how much your home could sell for in as little as 3 minutes with a no-obligation cash offer.
Estimated market value
$2,897,500
Get a cash offer in 3 minutes
Find out how much your home could sell for in as little as 3 minutes with a no-obligation cash offer.
Estimated market value
$2,897,500
