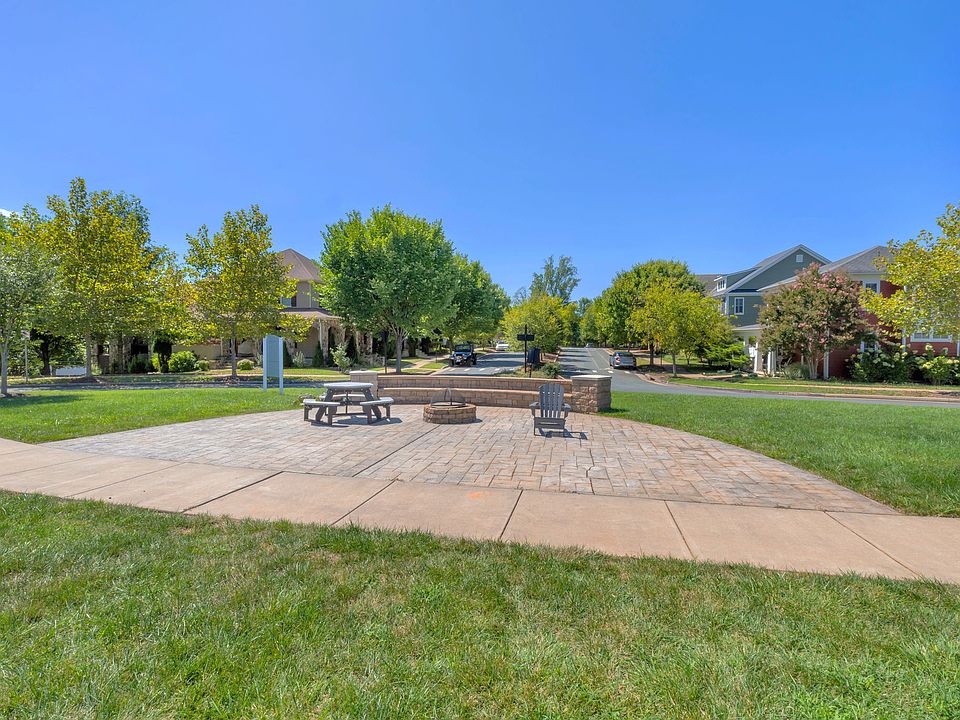Discover the Holly II, a beautifully designed three-story townhome in the newest section of Belvedere. Fall '25 completion! This stunning home offers a spacious and flexible layout, starting with a rec room and half bathroom on the first floor, perfect for a gym, office, playroom or den. The second floor’s open-concept design features a large kitchen with a walk-in pantry, a generous dining area, and a sunlit family room, ideal for entertaining or everyday living, plus an additional half bath. Upstairs, the primary suite provides a retreat with a luxurious en suite bath, while two additional bedrooms share a well-appointed hall bath. The laundry is conveniently located on the third floor, making household tasks a breeze. Thoughtful upgrades like oak stairs with open railings and gas appliances add both style and functionality. A rear two-car garage offers parking and extra storage. Belvedere offers an array of amenities, including access to parks, close proximity to the Rivanna trailhead, the nearby SOCA Fieldhouse, a dedicated dog park for pet owners, and enchanting playground areas. Photos are of similar home and may show optional upgrades.
New construction
$616,588
59 Hilah Ln, Charlottesville, VA 22901
3beds
2,130sqft
Est.:
Single Family Residence
Built in 2025
1,742 sqft lot
$614,500 Zestimate®
$289/sqft
$230/mo HOA
What's special
Sunlit family roomRec roomRear two-car garageGenerous dining areaSpacious and flexible layout
- 40 days
- on Zillow |
- 55 |
- 3 |
Zillow last checked: 7 hours ago
Listing updated: May 27, 2025 at 01:48pm
Listed by:
AMANDA KATE LEMON 434-466-4100,
NEST REALTY GROUP,
CARY MORIN,
NEST REALTY GROUP
Source: CAAR,MLS#: 663495 Originating MLS: Charlottesville Area Association of Realtors
Originating MLS: Charlottesville Area Association of Realtors
Travel times
Schedule tour
Select your preferred tour type — either in-person or real-time video tour — then discuss available options with the builder representative you're connected with.
Select a date
Facts & features
Interior
Bedrooms & bathrooms
- Bedrooms: 3
- Bathrooms: 4
- Full bathrooms: 2
- 1/2 bathrooms: 2
- Main level bathrooms: 1
Rooms
- Room types: Bathroom, Bedroom, Dining Room, Family Room, Full Bath, Foyer, Half Bath, Kitchen, Laundry, Primary Bathroom, Primary Bedroom, Recreation
Primary bedroom
- Level: Third
Bedroom
- Level: Third
Primary bathroom
- Level: Third
Bathroom
- Level: Third
Dining room
- Level: Second
Family room
- Level: Second
Foyer
- Level: First
Half bath
- Level: First
Half bath
- Level: Second
Kitchen
- Level: Second
Laundry
- Level: Third
Recreation
- Level: First
Heating
- Central, Forced Air, Heat Pump, Natural Gas
Cooling
- Central Air
Appliances
- Included: Dishwasher, ENERGY STAR Qualified Dishwasher, Disposal, Gas Range, Microwave, Refrigerator
- Laundry: Washer Hookup, Dryer Hookup
Features
- Walk-In Closet(s), Entrance Foyer, Kitchen Island, Programmable Thermostat, Recessed Lighting
- Flooring: Carpet, Ceramic Tile, Luxury Vinyl Plank
- Windows: Insulated Windows, Low-Emissivity Windows, Screens, Tilt-In Windows, Vinyl, ENERGY STAR Qualified Windows
Interior area
- Total structure area: 2,581
- Total interior livable area: 2,130 sqft
- Finished area above ground: 2,130
- Finished area below ground: 0
Property
Parking
- Total spaces: 2
- Parking features: Asphalt, Attached, Electricity, Garage, Garage Door Opener, Off Street, Garage Faces Rear
- Attached garage spaces: 2
Features
- Levels: Three Or More
- Stories: 3
- Patio & porch: Composite, Deck
- Exterior features: Rain Gutters, In-Wall Pest Control System
- Has private pool: Yes
- Pool features: Private, Association
- Has view: Yes
- View description: Residential
Lot
- Size: 1,742 sqft
Details
- Parcel number: 0
- Zoning: R-4 Residential
- Zoning description: R-4 Residential
Construction
Type & style
- Home type: SingleFamily
- Architectural style: Craftsman
- Property subtype: Single Family Residence
- Attached to another structure: Yes
Materials
- Aluminum Siding, Blown-In Insulation, Stick Built, Stone, Synthetic, Wood Siding, Ducts Professionally Air-Sealed
- Foundation: Poured, Slab
- Roof: Architectural,Composition,Shingle
Condition
- New Construction
- New construction: Yes
- Year built: 2025
Details
- Builder name: Greenwood Homes
Utilities & green energy
- Electric: Underground
- Sewer: Public Sewer
- Water: Public
- Utilities for property: Fiber Optic Available, Natural Gas Available
Green energy
- Green verification: HERS Index Score
- Indoor air quality: Low VOC Paint/Materials
Community & HOA
Community
- Features: None
- Security: Smoke Detector(s), Carbon Monoxide Detector(s)
- Subdivision: Belvedere
HOA
- Has HOA: Yes
- Amenities included: Picnic Area, Playground, Pool, Trail(s)
- Services included: Association Management, Common Area Maintenance, Maintenance Grounds, Playground, Reserve Fund, Road Maintenance, Snow Removal, Trash
- HOA fee: $230 monthly
Location
- Region: Charlottesville
Financial & listing details
- Price per square foot: $289/sqft
- Annual tax amount: $5,271
- Date on market: 4/21/2025
About the community
PoolPlaygroundTennisSoccer+ 2 more
Discover Belvedere, a nature-focused community offering eco-friendly living just minutes from Downtown Charlottesville. Designed to foster connections with nature and neighbors alike, Belvedere provides a serene yet convenient lifestyle.
Outdoor Amenities: Enjoy miles of Rivanna Trail access, perfect for hiking and biking, plus pocket parks (including a dog park!) and protected green spaces for relaxation and recreation.
Eco-Friendly Living: Grow your own produce in our on-site certified organic garden and enjoy sustainable design throughout the neighborhood.
Prime Location: Located just 5 minutes from Downtown Charlottesville, UVA, and premier shopping, dining, and entertainment options.
Whether you're an outdoor enthusiast or seeking a sustainable lifestyle, Belvedere is your ideal home base for exploring all that Charlottesville has to offer.
Greenwood Homes is building new single-family homes in Belvedere now and townhomes will be available soon. Request information to learn more or to join our townhome VIP list!
Source: Greenwood Homes

