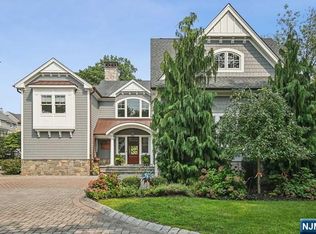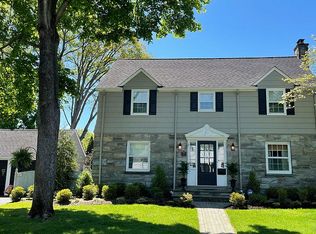Welcome Home! This exceptional 4 bdrm, Roughgarden Home is ideally situated on Glen Rock's most coveted street. As you enter, it's warm and welcoming, Spacious 3600 sq. ft. living space. 4 bedroom, Roughgarden Home is ideally situated on Glen Rock's most coveted street. Formal living rm w frpl,, pristine hardwood flrs.,spacious 3600 sq ft. living space. Kitchen has custom cabinets, granite counters, casual dining area. Tremendous family room area perfect for entertaining. In add., mudroom & walk in pantry. 2nd fl. mstr ste 2 WIC, office, nursery, steam shower full bath w/radiant flr heating. Addt'l 3 bdrms, 2 fbths,, laundry room, wide hall, skylights, hdwd flooring, walk up attic. . Park like backyard, 300 ft deep property, 2 car att gar, within blocks of Glen Rock's schools & downtown charm.
This property is off market, which means it's not currently listed for sale or rent on Zillow. This may be different from what's available on other websites or public sources.

