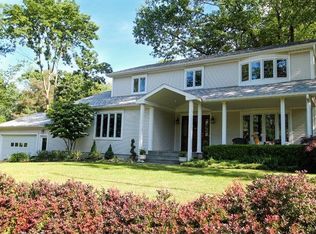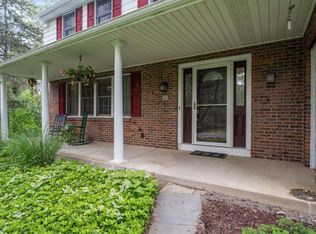Closed
$750,000
59 Highgate Cir, Ithaca, NY 14850
5beds
2,966sqft
Single Family Residence
Built in 1985
0.57 Acres Lot
$748,300 Zestimate®
$253/sqft
$3,494 Estimated rent
Home value
$748,300
$703,000 - $801,000
$3,494/mo
Zestimate® history
Loading...
Owner options
Explore your selling options
What's special
Sophisticated two-story contemporary home in Cayuga Heights Elementary School neighborhood is the beautiful family home you're looking for! Hardwood floors gleam throughout, brightened by the large windows everywhere. Glamorous kitchen with a view through the French doors to the gardens, centered on an island with room at the bay windows for breakfast table. Formal dining room and sunken living room with fireplace and cathedral ceilings with skylights. Main level office suite with full bath makes welcoming guest suite. Upstairs primary suite with built-in cabinetry, two walk-in closets, and a luxurious bath with double sinks, jetted tub, and shower stall. Three additional large bedrooms upstairs with double sinks in hall bath. Large family room open to kitchen with sliding doors to custom tiered deck with built-in seating. Remarkable gardens on a .57 acre landscaped lot with mature trees and perennials. Full lower level provides great play, work, exercise, and entertaining space. Attached oversized two-car garage with bicycle bay and storage above. Must see! OPEN HOUSE! Wed 5/15 5:30pm-7pm
Zillow last checked: 8 hours ago
Listing updated: August 27, 2024 at 05:36am
Listed by:
Ellen Morris-Knower 607-244-4814,
Howard Hanna S Tier Inc
Bought with:
Ryan Christopher Mitchell, 10401263065
Warren Real Estate of Ithaca Inc. (Downtown)
Source: NYSAMLSs,MLS#: R1533235 Originating MLS: Ithaca Board of Realtors
Originating MLS: Ithaca Board of Realtors
Facts & features
Interior
Bedrooms & bathrooms
- Bedrooms: 5
- Bathrooms: 3
- Full bathrooms: 3
- Main level bathrooms: 1
- Main level bedrooms: 1
Bedroom 1
- Level: Second
- Dimensions: 14.00 x 16.00
Bedroom 2
- Level: Second
- Dimensions: 11.00 x 11.00
Bedroom 3
- Level: Second
- Dimensions: 11.00 x 11.00
Bedroom 4
- Level: Second
- Dimensions: 11.00 x 12.00
Bedroom 5
- Level: First
- Dimensions: 10.00 x 14.00
Dining room
- Level: First
- Dimensions: 13.00 x 10.00
Family room
- Level: First
- Dimensions: 15.00 x 20.00
Kitchen
- Level: First
- Dimensions: 19.00 x 20.00
Laundry
- Level: First
- Dimensions: 6.00 x 16.00
Living room
- Level: First
- Dimensions: 19.00 x 13.00
Other
- Level: Lower
- Dimensions: 30.00 x 16.00
Heating
- Ductless, Electric, Gas, Heat Pump, Forced Air
Cooling
- Ductless, Heat Pump, Central Air
Appliances
- Included: Dryer, Dishwasher, Electric Cooktop, Exhaust Fan, Electric Oven, Electric Range, Disposal, Gas Water Heater, Microwave, Refrigerator, Range Hood, See Remarks, Washer
- Laundry: Main Level
Features
- Breakfast Area, Ceiling Fan(s), Cathedral Ceiling(s), Separate/Formal Dining Room, Entrance Foyer, Eat-in Kitchen, Separate/Formal Living Room, Guest Accommodations, Granite Counters, Home Office, Jetted Tub, Kitchen Island, Pantry, Sliding Glass Door(s), Skylights, Window Treatments, Bedroom on Main Level, Bath in Primary Bedroom, Programmable Thermostat, Workshop
- Flooring: Hardwood, Tile, Varies
- Doors: Sliding Doors
- Windows: Drapes, Skylight(s)
- Basement: Full,Partially Finished
- Number of fireplaces: 1
Interior area
- Total structure area: 2,966
- Total interior livable area: 2,966 sqft
Property
Parking
- Total spaces: 2
- Parking features: Attached, Electricity, Electric Vehicle Charging Station(s), Garage, Storage, Driveway, Garage Door Opener, Other
- Attached garage spaces: 2
Features
- Levels: Two
- Stories: 2
- Patio & porch: Deck, Open, Porch
- Exterior features: Blacktop Driveway, Deck, Fully Fenced, Play Structure
- Fencing: Full
Lot
- Size: 0.57 Acres
- Dimensions: 130 x 194
- Features: Cul-De-Sac, Near Public Transit, Rectangular, Rectangular Lot, Residential Lot
Details
- Additional structures: Gazebo
- Parcel number: 50320104700100050370000000
- Special conditions: Standard
Construction
Type & style
- Home type: SingleFamily
- Architectural style: Contemporary,Two Story
- Property subtype: Single Family Residence
Materials
- Wood Siding
- Foundation: Poured
- Roof: Asphalt
Condition
- Resale
- Year built: 1985
Utilities & green energy
- Sewer: Connected
- Water: Connected, Public
- Utilities for property: Cable Available, High Speed Internet Available, Sewer Connected, Water Connected
Green energy
- Energy efficient items: Windows
Community & neighborhood
Security
- Security features: Radon Mitigation System
Location
- Region: Ithaca
Other
Other facts
- Listing terms: Cash,Conventional
Price history
| Date | Event | Price |
|---|---|---|
| 8/22/2024 | Sold | $750,000+1.5%$253/sqft |
Source: | ||
| 6/18/2024 | Pending sale | $739,000$249/sqft |
Source: | ||
| 5/17/2024 | Contingent | $739,000$249/sqft |
Source: | ||
| 4/22/2024 | Listed for sale | $739,000+54%$249/sqft |
Source: | ||
| 6/4/2015 | Sold | $480,000+2.1%$162/sqft |
Source: | ||
Public tax history
| Year | Property taxes | Tax assessment |
|---|---|---|
| 2024 | -- | $610,000 +8.7% |
| 2023 | -- | $561,000 +10% |
| 2022 | -- | $510,000 +7.4% |
Find assessor info on the county website
Neighborhood: 14850
Nearby schools
GreatSchools rating
- 6/10Cayuga Heights ElementaryGrades: K-5Distance: 0.9 mi
- 6/10Boynton Middle SchoolGrades: 6-8Distance: 1.2 mi
- 9/10Ithaca Senior High SchoolGrades: 9-12Distance: 1.6 mi
Schools provided by the listing agent
- Elementary: Cayuga Heights Elementary
- Middle: Boynton Middle
- High: Ithaca Senior High
- District: Ithaca
Source: NYSAMLSs. This data may not be complete. We recommend contacting the local school district to confirm school assignments for this home.

