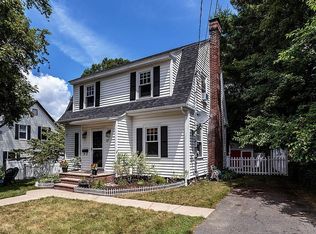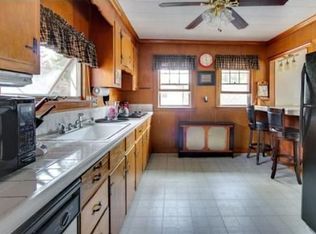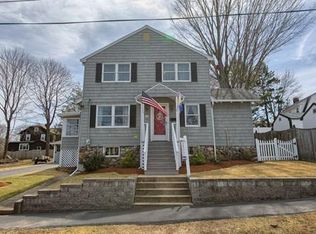Just the house you've been waiting for in a prime location! Close to the town of Stoneham, schools, shopping, restaurants, close access to I-93 and I-95 or get on the MBTA for easy commute to Boston. This charming home has been meticulously maintained and continuously updated over the years. It features an updated and bright kitchen with gas range, spacious family room, fireplace in the living room, hardwood throughout, updated half bathroom, three bedrooms, and a full bathroom upstairs. Outside you will find a luxurious and private deck right off the kitchen and family room, spacious enough for your grill and all of your guests, while the yard has great potential for growing yourself a vegetable garden. Steps from the golf course and plenty of activities that Stoneham has to offer! Don't miss this chance to make this house your NEW HOME.
This property is off market, which means it's not currently listed for sale or rent on Zillow. This may be different from what's available on other websites or public sources.


