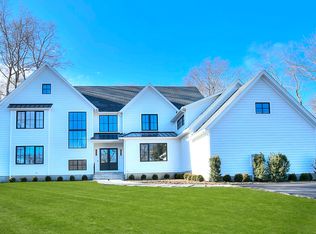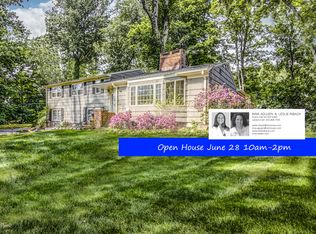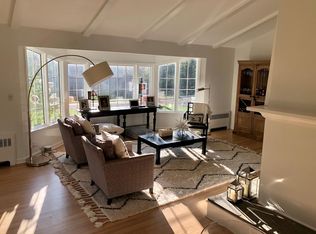Impeccable and better-than-new, this recently constructed Colonial has a nearly new gunite pool and spa, and has benefited from many improvements. Prime Long Lots location on a very popular cul-de-sac that is prized for being a true neighborhood within walking distance of the schools, near all amenities and commuting options. The timeless Colonial presides majestically over the acre of property and on a gentle rise - the welcoming approach is down a broad Belgium block-lined driveway with parking court and large turnaround by the three car garage. A sun-filled, two-story foyer with gracious curved stairs and custom millwork leads to the entertaining-sized DR w/ coffered ceiling & LR w/ 1st of 4 fpls. The library w/ built-ins and fpl has French doors to a tranquil priv porch. Open and airy, the gourmet kitchen w/ cstm white cabinetry, oversized island, built-in desk, Sub Zero & Viking appls leads to a generous breakfast rm & the fam rm w/stone fpl & built-ins w/ French doors to the patio w/ built-in BBQ & serving area. Mudrm w/ 2nd powder rm and rear stairs. All 5 BRs are on the 2nd flr, each is a spacious private suite w/ tasteful full bath. The master suite has a large sitting room with pocket doors, fireplace, French doors, balcony, dream-size walk-in closet & marble bath. The newly finished LL has high ceilings, built-ins, closets, a bathroom/changing area w/ door to pool and vast storage space. Simply move-in, enjoy this mint-condition home and swim this summer.
This property is off market, which means it's not currently listed for sale or rent on Zillow. This may be different from what's available on other websites or public sources.


