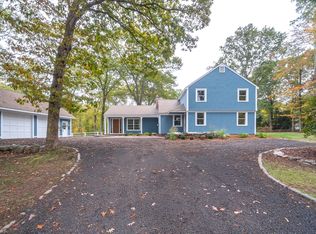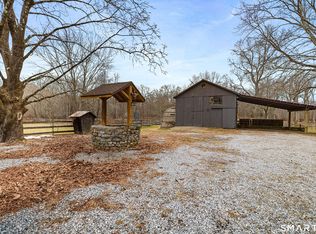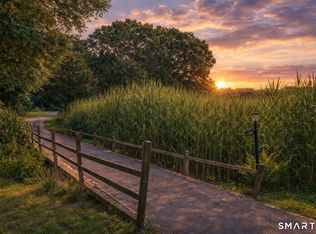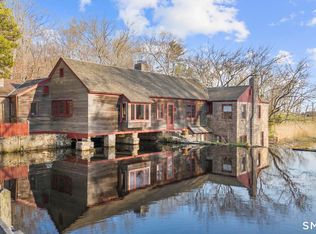MAGNIFICENT GARDENS ... FABULOUS 18th CENTURY BARN & RESTORED 18th CENTURY CAPE (1 and one half story Center Chimney) !!! The Gardens at Hidden Lake are being offered to you. Tucked away in Higganum, CT ... this charming historic property has been transformed into a boutique event space, complete with breathtaking gardens and rustic allure. With vibrant gardens, trellis-covered patios, and a beautifully restored barn, the property offers an enchanting setting for small gatherings or all of your special occasions or events. The possibilities are endless. You may choose to continue the tradition or just enjoy this property as your own private retreat. The 1740 cape is substantial with 3 to 4 Bed Chambers (two with fireplaces) & 2 full baths. The two front parlors (both with fireplace/bake oven)are so inviting. Its original "olde kitchen" with fireplace & bake oven welcomes you to the heart of this home. A sweet kitchen is just perfect for this home with double sink, new wood countertops, custom cabinetry & wide board flooring which is throughout this special home. The views from every window are like a special painting ... you will enjoy every detail of this property. The barn has been completely restored. It is heated with a kitchen, 2 powder rooms, event space & more. The gardens are spectacular with tasteful stonework, sitting areas, multiple fountains & an array of plantings that bloom from spring through fall. This truly amazing property is waiting for YOU to ENJOY! Whether you dream of living on a quiet country road in CT or the opportunity to own a lovely business this is your chance. Launch your boat at Haddam Meadows, dine at the Gelston House & attend a Broadway caliber show at the famed Goodspeed Opera House, take a leisurely drive to Chester & Essex to enjoy award winning restaurants, boutique shops & galleries. The CT Shoreline is 20 minutes away. NYC is 2.5 hours ... Boston is 2. Totally restored barn with new wood shingle roof and exterior paint. The cape has new siding, period style thermopane windows, new exterior & interior paint in Period colors. $80K in patio stone throughout the gardens, pea stone pathways and more !!! This is a TRULY BEAUTIFUL place to live ...
For sale
$1,200,000
59 Hidden Lake Road, Haddam, CT 06441
3beds
1,637sqft
Est.:
Single Family Residence
Built in 1740
3.6 Acres Lot
$-- Zestimate®
$733/sqft
$-- HOA
What's special
Beautifully restored barnMagnificent gardensBreathtaking gardensPea stone pathwaysMultiple fountainsNew wood countertopsPeriod style thermopane windows
- 59 days |
- 1,065 |
- 24 |
Zillow last checked:
Listing updated:
Listed by:
Barbara E. Coyle (860)685-1670,
William Raveis Real Estate 860-344-1658
Source: Smart MLS,MLS#: 24129193
Tour with a local agent
Facts & features
Interior
Bedrooms & bathrooms
- Bedrooms: 3
- Bathrooms: 2
- Full bathrooms: 2
Primary bedroom
- Features: Wide Board Floor
- Level: Main
Bedroom
- Features: Fireplace, Wide Board Floor
- Level: Upper
Bedroom
- Features: Wide Board Floor
- Level: Upper
Dining room
- Features: Fireplace, Wide Board Floor
- Level: Main
Kitchen
- Features: Remodeled, Dining Area, Double-Sink, Eating Space, Wide Board Floor
- Level: Main
Living room
- Features: Fireplace, Wide Board Floor
- Level: Main
Living room
- Features: Fireplace, Wide Board Floor
- Level: Main
Heating
- Forced Air, Oil
Cooling
- None
Appliances
- Included: Oven/Range, Refrigerator, Dishwasher, Electric Water Heater
- Laundry: Main Level
Features
- Windows: Thermopane Windows
- Basement: Full,Unfinished,Storage Space,Interior Entry,Concrete
- Attic: Storage,Access Via Hatch
- Number of fireplaces: 4
Interior area
- Total structure area: 1,637
- Total interior livable area: 1,637 sqft
- Finished area above ground: 1,637
Video & virtual tour
Property
Parking
- Total spaces: 45
- Parking features: Barn, Off Street
- Garage spaces: 3
Features
- Patio & porch: Patio
- Exterior features: Garden, Lighting, Stone Wall
Lot
- Size: 3.6 Acres
- Features: Level, Landscaped
Details
- Additional structures: Gazebo, Barn(s)
- Parcel number: 991217
- Zoning: R-2
Construction
Type & style
- Home type: SingleFamily
- Architectural style: Cape Cod,Antique
- Property subtype: Single Family Residence
Materials
- Clapboard
- Foundation: Stone
- Roof: Shingle
Condition
- New construction: No
- Year built: 1740
Utilities & green energy
- Sewer: Septic Tank
- Water: Well
- Utilities for property: Cable Available
Green energy
- Energy efficient items: Windows
Community & HOA
Community
- Features: Lake, Library, Medical Facilities, Park, Public Rec Facilities, Stables/Riding
- Subdivision: Hidden Lake
HOA
- Has HOA: No
Location
- Region: Higganum
Financial & listing details
- Price per square foot: $733/sqft
- Tax assessed value: $183,780
- Annual tax amount: $6,313
- Date on market: 12/21/2025
Estimated market value
Not available
Estimated sales range
Not available
Not available
Price history
Price history
| Date | Event | Price |
|---|---|---|
| 12/21/2025 | Listed for sale | $1,200,000+147.4%$733/sqft |
Source: | ||
| 9/15/2023 | Sold | $485,000-11.8%$296/sqft |
Source: | ||
| 7/28/2023 | Pending sale | $549,900$336/sqft |
Source: | ||
| 4/15/2023 | Listed for sale | $549,900+618.8%$336/sqft |
Source: | ||
| 11/1/1999 | Sold | $76,500$47/sqft |
Source: Public Record Report a problem | ||
Public tax history
Public tax history
| Year | Property taxes | Tax assessment |
|---|---|---|
| 2025 | $6,313 | $183,780 |
| 2024 | $6,313 +1.4% | $183,780 |
| 2023 | $6,225 +4.8% | $183,780 |
| 2022 | $5,942 +0.5% | $183,780 |
| 2021 | $5,910 -4.8% | $183,780 -6.2% |
| 2020 | $6,210 | $195,960 |
| 2019 | $6,210 | $195,960 |
| 2018 | $6,210 | $195,960 |
| 2017 | $6,210 +1.6% | $195,960 |
| 2016 | $6,114 -10.1% | $195,960 -10.1% |
| 2015 | $6,799 | $217,920 |
Find assessor info on the county website
BuyAbility℠ payment
Est. payment
$8,088/mo
Principal & interest
$6188
Property taxes
$1900
Climate risks
Neighborhood: 06441
Nearby schools
GreatSchools rating
- 9/10Burr District Elementary SchoolGrades: K-3Distance: 1 mi
- 6/10Haddam-Killingworth Middle SchoolGrades: 6-8Distance: 3.8 mi
- 9/10Haddam-Killingworth High SchoolGrades: 9-12Distance: 1.9 mi
Schools provided by the listing agent
- High: Haddam-Killingworth
Source: Smart MLS. This data may not be complete. We recommend contacting the local school district to confirm school assignments for this home.
- Loading
- Loading




