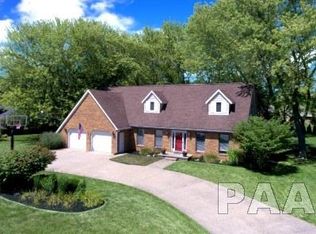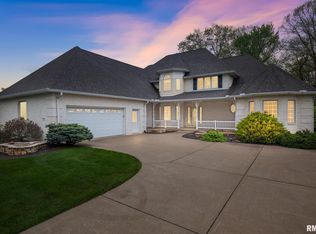Sold for $415,000
$415,000
59 Hickory Ridge Dr, Morton, IL 61550
5beds
3,690sqft
Single Family Residence, Residential
Built in 1975
0.46 Acres Lot
$451,300 Zestimate®
$112/sqft
$2,802 Estimated rent
Home value
$451,300
Estimated sales range
Not available
$2,802/mo
Zestimate® history
Loading...
Owner options
Explore your selling options
What's special
Your search for the perfect forever home can end here in the highly sought-after Hyde Park neighborhood! This stunning residence is modern living at its finest, seamlessly blending comfort, space and all the updates you crave. Main floor is designed for entertaining and relaxation, featuring a sleek and stylish kitchen with updated appliances, walk-in pantry, beautiful cabinetry, quartz and a central island perfect for cooking and conversation. A double-sided fireplace connects the living room and family room. Step outside to the expansive patio overlooking a generous yard, ideal for outdoor entertaining. The primary suite offers a retreat with an attached en-suite and ample closet space, while the main floor laundry doubles as a convenient mudroom. Main floor laundry is large and will be the mud-room space you need! With five generously-sized bedrooms and excellent closet space and a fully finished basement boasting a full bathroom, recreation space, living space and storage; there's plenty of room for family and guests. Completing this exceptional property is a generously-sized garage (31x24), that is also heated, offering storage space and modern convenience. Finally, Say goodbye to endless searching and scrolling for the perfect home and hello to your forever home -- HERE in Hyde Park!
Zillow last checked: 8 hours ago
Listing updated: July 28, 2024 at 01:01pm
Listed by:
Tricia Yordy Pref:309-360-8798,
Keller Williams Revolution
Bought with:
Alex J Smith, 475164837
Keller Williams Premier Realty
Keller Williams Premier Realty
Source: RMLS Alliance,MLS#: PA1250282 Originating MLS: Peoria Area Association of Realtors
Originating MLS: Peoria Area Association of Realtors

Facts & features
Interior
Bedrooms & bathrooms
- Bedrooms: 5
- Bathrooms: 4
- Full bathrooms: 3
- 1/2 bathrooms: 1
Bedroom 1
- Level: Upper
- Dimensions: 14ft 5in x 14ft 2in
Bedroom 2
- Level: Upper
- Dimensions: 12ft 5in x 10ft 15in
Bedroom 3
- Level: Upper
- Dimensions: 12ft 5in x 10ft 12in
Bedroom 4
- Level: Upper
- Dimensions: 12ft 5in x 12ft 4in
Bedroom 5
- Level: Basement
- Dimensions: 20ft 1in x 15ft 7in
Other
- Level: Main
- Dimensions: 14ft 9in x 8ft 1in
Other
- Area: 1230
Additional room
- Description: Gym or Living Space
- Level: Basement
- Dimensions: 20ft 11in x 13ft 4in
Family room
- Level: Main
- Dimensions: 19ft 6in x 15ft 5in
Kitchen
- Level: Main
- Dimensions: 12ft 5in x 12ft 5in
Laundry
- Level: Main
- Dimensions: 11ft 1in x 11ft 4in
Living room
- Level: Main
- Dimensions: 19ft 6in x 121ft 12in
Main level
- Area: 1230
Recreation room
- Level: Basement
- Dimensions: 13ft 9in x 11ft 4in
Upper level
- Area: 1230
Heating
- Forced Air
Cooling
- Central Air
Appliances
- Included: Dishwasher, Disposal, Dryer, Microwave, Range, Refrigerator, Washer, Gas Water Heater
Features
- Solid Surface Counter, High Speed Internet
- Basement: Daylight,Finished,Full
- Number of fireplaces: 1
- Fireplace features: Family Room, Gas Log, Living Room, Multi-Sided
Interior area
- Total structure area: 2,460
- Total interior livable area: 3,690 sqft
Property
Parking
- Total spaces: 2
- Parking features: Attached, Oversized
- Attached garage spaces: 2
- Details: Number Of Garage Remotes: 1
Features
- Levels: Two
- Patio & porch: Patio, Porch
Lot
- Size: 0.46 Acres
- Dimensions: 117 x 171 x 117 x 167
- Features: Level
Details
- Parcel number: 060605406003
- Zoning description: Residential
Construction
Type & style
- Home type: SingleFamily
- Property subtype: Single Family Residence, Residential
Materials
- Block, Brick, Vinyl Siding
- Roof: Shingle
Condition
- New construction: No
- Year built: 1975
Utilities & green energy
- Sewer: Public Sewer
- Water: Public
- Utilities for property: Cable Available
Community & neighborhood
Location
- Region: Morton
- Subdivision: Hyde Park
Price history
| Date | Event | Price |
|---|---|---|
| 7/19/2024 | Sold | $415,000-1%$112/sqft |
Source: | ||
| 5/23/2024 | Pending sale | $419,000$114/sqft |
Source: | ||
| 5/21/2024 | Listed for sale | $419,000+64.3%$114/sqft |
Source: | ||
| 6/3/2011 | Sold | $255,000-1.9%$69/sqft |
Source: Public Record Report a problem | ||
| 4/24/2011 | Price change | $259,900-3.7%$70/sqft |
Source: Honig Realty Inc (dba Coldwell Banker Honig-Bell) #1126169 Report a problem | ||
Public tax history
| Year | Property taxes | Tax assessment |
|---|---|---|
| 2024 | $7,480 +4% | $111,680 +7.3% |
| 2023 | $7,190 +4% | $104,040 +8.9% |
| 2022 | $6,916 +4.2% | $95,550 +4% |
Find assessor info on the county website
Neighborhood: 61550
Nearby schools
GreatSchools rating
- 6/10Lettie Brown Elementary SchoolGrades: K-6Distance: 0.3 mi
- 9/10Morton Jr High SchoolGrades: 7-8Distance: 2.4 mi
- 9/10Morton High SchoolGrades: 9-12Distance: 2.5 mi
Schools provided by the listing agent
- Elementary: Lettie Brown
- Middle: Morton
- High: Morton
Source: RMLS Alliance. This data may not be complete. We recommend contacting the local school district to confirm school assignments for this home.
Get pre-qualified for a loan
At Zillow Home Loans, we can pre-qualify you in as little as 5 minutes with no impact to your credit score.An equal housing lender. NMLS #10287.

