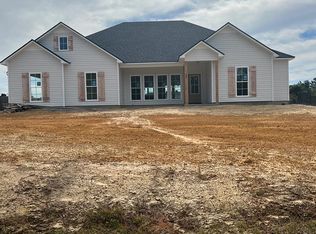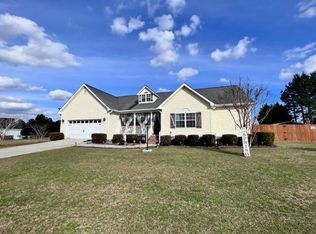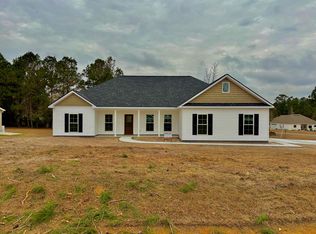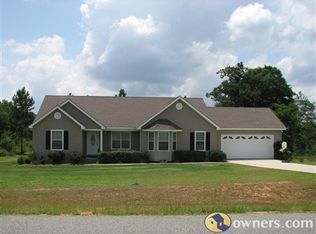Looking for that home that was built and designed with relish taste. This home is located in one of Tifton's westside subdivisions. Located at the end of the street with low traffic and on a corner lot. This home has Pine hardwood through-out with tile in the laundry and both baths. It has 9 foot ceilings with multiple layers of crown moldings and baseboards. Granite Counter tops in both baths and kitchen, also stainless appliances in the kitchen. The Master Bedroom is large in size with two walk-in closets, jacuzzi tub and walk-in tiled shower. This is a must see call your agent today.
This property is off market, which means it's not currently listed for sale or rent on Zillow. This may be different from what's available on other websites or public sources.




