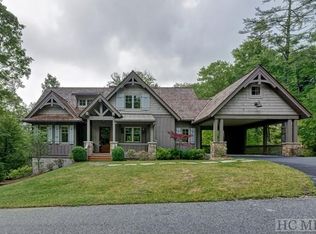Sold for $1,550,000 on 04/03/23
$1,550,000
59 Hemlock Ridge, Highlands, NC 28741
3beds
--sqft
Single Family Residence
Built in 2019
9,583.2 Square Feet Lot
$1,868,800 Zestimate®
$--/sqft
$-- Estimated rent
Home value
$1,868,800
$1.74M - $2.04M
Not available
Zestimate® history
Loading...
Owner options
Explore your selling options
What's special
Riverwalk This lovely home is move in condition for the most discerning tastes, only 4 years old, was fully renovated last year into cutting edge design condition. 3 bedrooms, 3 baths. Big Chill appliances, new cabinetry, and quartz tops. The great room is glorious, with doors that connect to an outdoor Carolina room with an artisan stone fireplace. Owners' bedroom is on the main level, with a huge bath fit for a queen! 2 additional guest suites upstairs, plus an office nook. Carport, low maintenance, well landscaped yard. One of the best homes on the market!
Zillow last checked: 8 hours ago
Listing updated: November 11, 2024 at 12:43pm
Listed by:
W. Terry Potts,
Country Club Properties
Bought with:
Faye Wurm
Berkshire Hathaway HomeServices Meadows Mountain Realty - HF
Source: HCMLS,MLS#: 101172Originating MLS: Highlands Cashiers Board of Realtors
Facts & features
Interior
Bedrooms & bathrooms
- Bedrooms: 3
- Bathrooms: 4
- Full bathrooms: 3
- 1/2 bathrooms: 1
Primary bedroom
- Level: Main
Bedroom 2
- Level: Upper
Bedroom 3
- Level: Upper
Dining room
- Level: Main
Family room
- Level: Main
Kitchen
- Level: Main
Living room
- Level: Main
Heating
- Has Heating (Unspecified Type)
Cooling
- Central Air
Appliances
- Included: Convection Oven, Dryer, Dishwasher, Exhaust Fan, Gas Oven, Microwave, Refrigerator, Wine Cooler, Washer
- Laundry: Washer Hookup, Dryer Hookup
Features
- Wet Bar, Ceiling Fan(s), Separate/Formal Dining Room, Eat-in Kitchen, Kitchen Island, Vaulted Ceiling(s), Walk-In Closet(s)
- Windows: Window Treatments
- Basement: Crawl Space,Encapsulated
- Has fireplace: Yes
- Fireplace features: Gas Starter, Living Room, Outside, Stone, Wood Burning
Property
Parking
- Total spaces: 1
- Parking features: Attached, Carport, Gravel, Parking Lot
- Carport spaces: 1
Features
- Levels: Two
- Stories: 2
- Patio & porch: Rear Porch, Covered, Deck, Porch, Screened
- Exterior features: Garden
- Has view: Yes
- View description: None
Lot
- Size: 9,583 sqft
- Features: Level, Rock Outcropping
Details
- Parcel number: 7540352687
Construction
Type & style
- Home type: SingleFamily
- Architectural style: Bungalow
- Property subtype: Single Family Residence
Materials
- Stone, Wood Siding
- Foundation: Poured
Condition
- New construction: No
- Year built: 2019
Utilities & green energy
- Sewer: Public Sewer
- Water: Public
Community & neighborhood
Security
- Security features: Gated Community
Community
- Community features: Dock, Lake, Gated
Location
- Region: Highlands
- Subdivision: Riverwalk
HOA & financial
HOA
- Has HOA: Yes
- HOA fee: $725 annually
Other
Other facts
- Listing terms: Cash
Price history
| Date | Event | Price |
|---|---|---|
| 5/22/2025 | Listing removed | $2,189,000 |
Source: BHHS broker feed #106414 | ||
| 12/9/2024 | Listed for sale | $2,189,000+41.2% |
Source: HCMLS #106414 | ||
| 4/3/2023 | Sold | $1,550,000-18.2% |
Source: HCMLS #101172 | ||
| 3/22/2023 | Pending sale | $1,895,000 |
Source: HCMLS #101172 | ||
| 3/9/2023 | Contingent | $1,895,000 |
Source: HCMLS #101172 | ||
Public tax history
| Year | Property taxes | Tax assessment |
|---|---|---|
| 2024 | $6,368 +0.2% | $1,596,830 |
| 2023 | $6,356 +22.2% | $1,596,830 +83.9% |
| 2022 | $5,201 | $868,350 |
Find assessor info on the county website
Neighborhood: 28741
Nearby schools
GreatSchools rating
- 6/10Highlands SchoolGrades: K-12Distance: 1.4 mi
- 6/10Macon Middle SchoolGrades: 7-8Distance: 11.1 mi
- 2/10Mountain View Intermediate SchoolGrades: 5-6Distance: 11.3 mi

Get pre-qualified for a loan
At Zillow Home Loans, we can pre-qualify you in as little as 5 minutes with no impact to your credit score.An equal housing lender. NMLS #10287.
