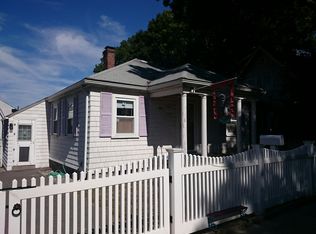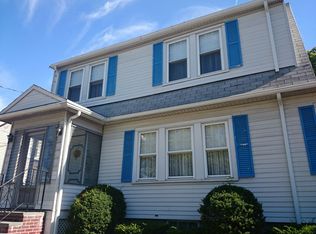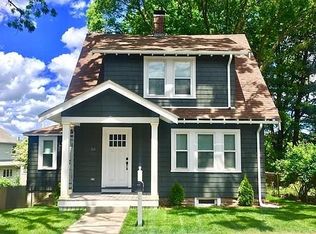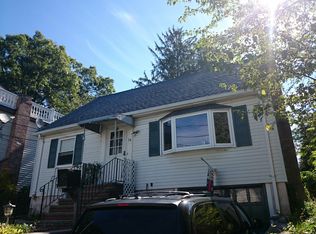Sold for $600,000 on 11/13/24
$600,000
59 Hemlock Rd, West Roxbury, MA 02132
2beds
892sqft
Single Family Residence
Built in 1935
4,159 Square Feet Lot
$608,600 Zestimate®
$673/sqft
$2,932 Estimated rent
Home value
$608,600
$554,000 - $669,000
$2,932/mo
Zestimate® history
Loading...
Owner options
Explore your selling options
What's special
PRICE DROP ALERT! Welcome to one of the most charming homes in West Roxbury. This convenient location is within walking distance to multiple restaurants(including the new "Mission On Fire"), shopping, Catholic Memorial, and other desirable local spots. The pride of ownership is immediately on display with a new retaining wall, an oversized stone patio area, a new roof, and well-kept landscaping. Upon entering the home the first floor features a spacious living area with a wood-burning fireplace, dining room, half bath, and updated kitchen. The second floor hosts two comparable bedrooms and a recently renovated full bath. Among the updates are a new high-efficiency wall-hung tankless water heater and a forced hot water heat system running on natural gas that replaced the old oil system. The large basement is great for extra storage and features in-home laundry. The outdoor patio makes a great space for BBQs in the summer and perfect off-street parking in the winter. See it today!
Zillow last checked: 8 hours ago
Listing updated: November 14, 2024 at 07:23am
Listed by:
Corey Bashaw 617-821-6390,
Homie Realty Group 617-821-6390
Bought with:
Lisa Batista
EVO Real Estate Group, LLC
Source: MLS PIN,MLS#: 73278177
Facts & features
Interior
Bedrooms & bathrooms
- Bedrooms: 2
- Bathrooms: 2
- Full bathrooms: 1
- 1/2 bathrooms: 1
Primary bedroom
- Level: Second
Bedroom 2
- Level: Second
Bathroom 1
- Level: First
Bathroom 2
- Level: Second
Dining room
- Level: First
Kitchen
- Level: First
Living room
- Level: First
Heating
- Baseboard, Natural Gas
Cooling
- Window Unit(s)
Appliances
- Laundry: In Basement
Features
- Flooring: Wood
- Basement: Full
- Number of fireplaces: 1
Interior area
- Total structure area: 892
- Total interior livable area: 892 sqft
Property
Parking
- Total spaces: 2
- Parking features: Driveway
- Uncovered spaces: 2
Features
- Patio & porch: Patio
- Exterior features: Patio
Lot
- Size: 4,159 sqft
- Features: Corner Lot, Level
Details
- Parcel number: W:20 P:10618 S:000,1436293
- Zoning: R1
Construction
Type & style
- Home type: SingleFamily
- Architectural style: Tudor
- Property subtype: Single Family Residence
Materials
- Foundation: Stone, Granite
Condition
- Year built: 1935
Utilities & green energy
- Sewer: Public Sewer
- Water: Public
Community & neighborhood
Community
- Community features: Public Transportation, Shopping, Tennis Court(s), Park, Walk/Jog Trails, Golf, Medical Facility, Bike Path, Conservation Area, Highway Access, Private School, Public School, T-Station
Location
- Region: West Roxbury
Price history
| Date | Event | Price |
|---|---|---|
| 11/13/2024 | Sold | $600,000$673/sqft |
Source: MLS PIN #73278177 Report a problem | ||
| 9/24/2024 | Price change | $600,000-3.1%$673/sqft |
Source: MLS PIN #73278177 Report a problem | ||
| 9/13/2024 | Price change | $619,000-1.6%$694/sqft |
Source: MLS PIN #73278177 Report a problem | ||
| 8/26/2024 | Price change | $629,000-4.6%$705/sqft |
Source: MLS PIN #73278177 Report a problem | ||
| 8/15/2024 | Listed for sale | $659,000$739/sqft |
Source: MLS PIN #73278177 Report a problem | ||
Public tax history
| Year | Property taxes | Tax assessment |
|---|---|---|
| 2025 | $6,013 +14.5% | $519,300 +7.8% |
| 2024 | $5,253 +1.5% | $481,900 |
| 2023 | $5,176 +8.6% | $481,900 +10% |
Find assessor info on the county website
Neighborhood: West Roxbury
Nearby schools
GreatSchools rating
- 5/10Kilmer K-8 SchoolGrades: PK-8Distance: 0.5 mi
- 5/10Lyndon K-8 SchoolGrades: PK-8Distance: 1.1 mi
Get a cash offer in 3 minutes
Find out how much your home could sell for in as little as 3 minutes with a no-obligation cash offer.
Estimated market value
$608,600
Get a cash offer in 3 minutes
Find out how much your home could sell for in as little as 3 minutes with a no-obligation cash offer.
Estimated market value
$608,600



