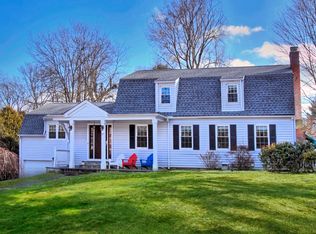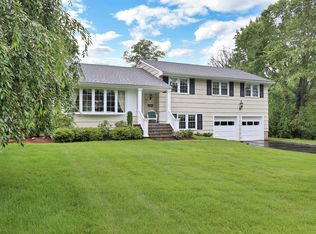2022 PROPOSED CONSTRUCTION on coveted in-town Hawthorne Road. Clean design, a perfect sense of proportion, remarkable attention to detail, master craftsmanship and superior quality construction are hallmarks of architect, David Dumas' and builder, Gino Lanni's work. This spectacular 5,400 SF, 5-bedroom, 5-bath transitional home includes a stunning chef's kitchen with a dining area opening to a light-filled family room with a fireplace and Bi-part paneled sliders out to the backyard pergola. Also on the first floor are 2 flex rooms that can function as offices, a study room, a playroom or a living room and den--whatever suits your lifestyle best. The primary bedroom includes a luxurious en-suite bath and 2, walk-in closets. There are 4 additional en-suite bedrooms on the second floor. The third floor includes a spacious playroom and full bath. The private and level backyard features a gracious bluestone terrace with a built-in gas grill. There is an approved pool site. Close to schools, Waveny Park, town and the YMCA. *Photos are representative of design, construction and finishes.*
This property is off market, which means it's not currently listed for sale or rent on Zillow. This may be different from what's available on other websites or public sources.

