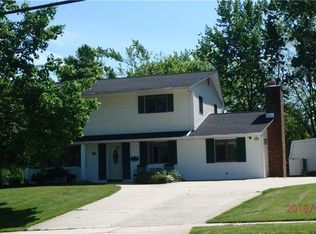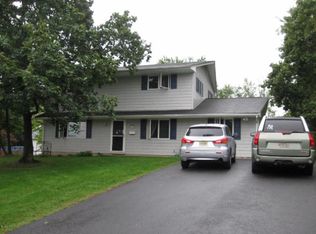Spacious North East Facing center hall colonial with a library on main level. Open kitchen leading to a huge family room. Gorgeous open kitchen with granite counters, backsplash, stainless steel appliances, newer appliances, vented-out exhaust, french door frig, recessed lights, breakfast bar w/ pendulum lights. Spacious family rm w/ hardwood floors, fan, recessed lights. All bedrooms w/ ceiling fans. Huge 1/2 acre fenced lot w/ veggie garden. Concrete patio. Spacious detached 2 car garage w/ garage door openers. Updated bathrooms. New windows/door/siding in 2014 with lifetime transferable warranty. New roof April 2017. HVAC 2011 approx. Water heater 2009 approx. Play area & trampoline included.
This property is off market, which means it's not currently listed for sale or rent on Zillow. This may be different from what's available on other websites or public sources.

