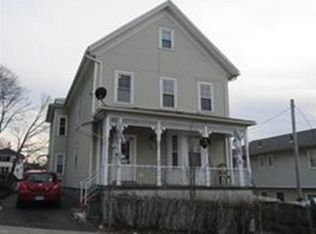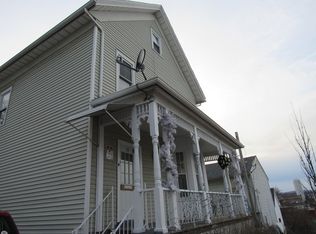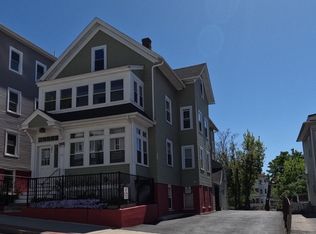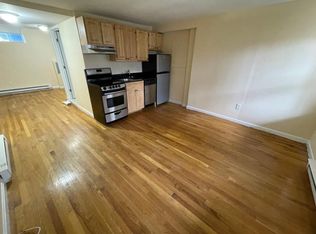PRICED TO SELL. Motivated seller, will help with closing costs. Large two-family heated by gas. Four car parking plus backyard. Both apartments are empty, with a finished attic for storage. Laundry in basement. Property sold " AS IS ". It may not be ready for FHA Loan. Buyer needs to be ready to apply for a 203K Loan or can also be a cash sale. Fire alarms instalation is negotiable if buyer wants to do. The house shows well with two large apartments with three bedrooms each.ENJOY THE SUMMER IN A VERY NICE BACK PORCH.
This property is off market, which means it's not currently listed for sale or rent on Zillow. This may be different from what's available on other websites or public sources.



