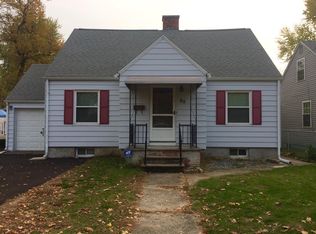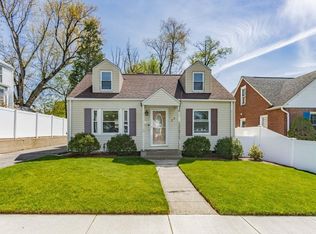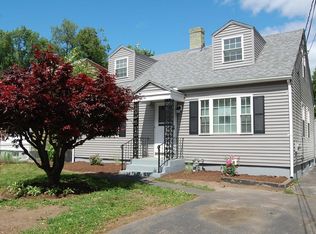BACK ON MARKET - Buyers could not secure financing so here's your chance! Inspection complete and buyer provided full report..... Inviting 3BR Cape in East Forest Park w/ close proximity to all desired amenities. Features hardwood floors throughout, large remodeled kitchen w/ breakfast nook & stainless steel appliances, 2 remodeled full baths, ample closet storage & an additional room on 2nd floor that would do well as office, playroom or guest area. When you exit through the back, you'll pass through a 3 season porch to relax or use as mudroom and find a fully fenced in rear yard with deck and ample parking. To further add to the value of this home, seller states recent improvements include newer roof, windows, furnace & appliances.
This property is off market, which means it's not currently listed for sale or rent on Zillow. This may be different from what's available on other websites or public sources.


